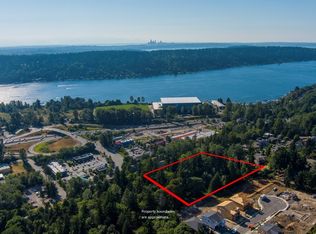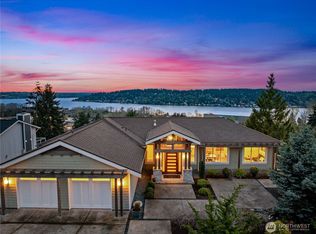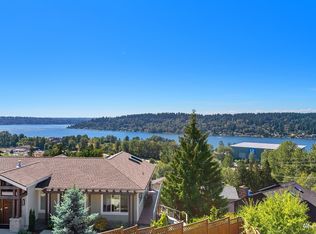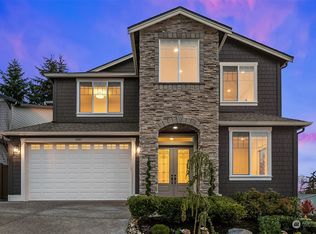Sold
Listed by:
Rip Warendorf,
Windermere Real Estate/East
Bought with: Bel-Red Realty Service
$1,630,000
7728 111th Place SE, Newcastle, WA 98056
3beds
3,280sqft
Single Family Residence
Built in 1993
0.42 Acres Lot
$1,812,600 Zestimate®
$497/sqft
$4,570 Estimated rent
Home value
$1,812,600
$1.69M - $1.96M
$4,570/mo
Zestimate® history
Loading...
Owner options
Explore your selling options
What's special
Spectacular Newcastle retreat! The thoughtfully designed and flexible floor plan features soaring ceilings, large rooms and open spaces teeming with natural light. Enjoy the gorgeous western sunsets and Lake Washington views. The 3-level layout is ready to accommodate your lifestyle needs with multiple bedroom, office, den and living space options on every floor! Convenient access to freeways, airport, parks, shopping, trails, schools and more. Oversized 3-car garage, A/C, Central vac, newer roof and exterior paint, stamped concrete driveway and security gate. Welcome home!
Zillow last checked: 8 hours ago
Listing updated: August 14, 2023 at 01:59pm
Listed by:
Rip Warendorf,
Windermere Real Estate/East
Bought with:
Kunlun Gao, 121452
Bel-Red Realty Service
Source: NWMLS,MLS#: 2059907
Facts & features
Interior
Bedrooms & bathrooms
- Bedrooms: 3
- Bathrooms: 4
- Full bathrooms: 2
- 3/4 bathrooms: 1
- 1/2 bathrooms: 1
- Main level bedrooms: 1
Primary bedroom
- Level: Second
Bedroom
- Level: Second
Bedroom
- Level: Main
Bathroom full
- Level: Second
Bathroom full
- Level: Second
Bathroom three quarter
- Level: Main
Other
- Level: Lower
Den office
- Level: Main
Dining room
- Level: Main
Entry hall
- Level: Main
Family room
- Level: Lower
Kitchen with eating space
- Level: Main
Living room
- Level: Main
Utility room
- Level: Main
Heating
- Fireplace(s), Forced Air
Cooling
- Central Air
Appliances
- Included: Dishwasher_, Dryer, GarbageDisposal_, Microwave_, Refrigerator_, StoveRange_, Washer, Dishwasher, Garbage Disposal, Microwave, Refrigerator, StoveRange, Water Heater: Gas, Water Heater Location: Garage
Features
- Bath Off Primary, Central Vacuum, Dining Room
- Flooring: Ceramic Tile, Hardwood, Laminate, Vinyl, Carpet
- Windows: Skylight(s)
- Basement: Daylight,Finished
- Number of fireplaces: 1
- Fireplace features: Gas, Main Level: 1, Fireplace
Interior area
- Total structure area: 3,280
- Total interior livable area: 3,280 sqft
Property
Parking
- Total spaces: 3
- Parking features: Attached Garage
- Attached garage spaces: 3
Features
- Levels: Two
- Stories: 2
- Entry location: Main
- Patio & porch: Ceramic Tile, Hardwood, Laminate, Wall to Wall Carpet, Bath Off Primary, Built-In Vacuum, Dining Room, Skylight(s), Sprinkler System, Vaulted Ceiling(s), Walk-In Closet(s), Fireplace, Water Heater
- Has view: Yes
- View description: Lake, Territorial
- Has water view: Yes
- Water view: Lake
Lot
- Size: 0.42 Acres
- Features: Cul-De-Sac, Dead End Street, Paved, Cable TV, Deck, Gated Entry, High Speed Internet, Patio, Sprinkler System
- Topography: Sloped
Details
- Parcel number: 3239000090
- Zoning description: City,Jurisdiction: City
- Special conditions: Standard
Construction
Type & style
- Home type: SingleFamily
- Property subtype: Single Family Residence
Materials
- Wood Siding
- Foundation: Poured Concrete
- Roof: Composition
Condition
- Very Good
- Year built: 1993
Utilities & green energy
- Electric: Company: PSE
- Sewer: Sewer Connected, Company: Coal Creek Utility District
- Water: Public, Company: Coal Creek Utility District
- Utilities for property: Xfinity
Community & neighborhood
Location
- Region: Renton
- Subdivision: Newcastle
Other
Other facts
- Listing terms: Cash Out,Conventional
- Cumulative days on market: 656 days
Price history
| Date | Event | Price |
|---|---|---|
| 8/4/2023 | Sold | $1,630,000-1.2%$497/sqft |
Source: | ||
| 7/1/2023 | Pending sale | $1,650,000$503/sqft |
Source: | ||
| 6/23/2023 | Listed for sale | $1,650,000$503/sqft |
Source: | ||
Public tax history
| Year | Property taxes | Tax assessment |
|---|---|---|
| 2024 | $14,324 +13.3% | $1,505,000 +20.1% |
| 2023 | $12,639 -7% | $1,253,000 -16.9% |
| 2022 | $13,585 +16.6% | $1,507,000 +36.5% |
Find assessor info on the county website
Neighborhood: 98056
Nearby schools
GreatSchools rating
- 10/10Hazelwood Elementary SchoolGrades: K-5Distance: 0.5 mi
- 7/10Vera Risdon Middle SchoolGrades: 6-8Distance: 0.6 mi
- 6/10Hazen Senior High SchoolGrades: 9-12Distance: 2.9 mi
Get a cash offer in 3 minutes
Find out how much your home could sell for in as little as 3 minutes with a no-obligation cash offer.
Estimated market value$1,812,600
Get a cash offer in 3 minutes
Find out how much your home could sell for in as little as 3 minutes with a no-obligation cash offer.
Estimated market value
$1,812,600



