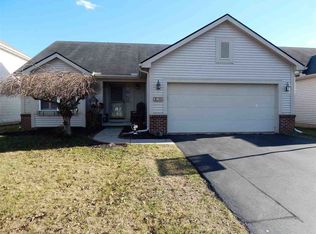Sold for $325,000
$325,000
773 Hunting Creek Rd, Temperance, MI 48182
3beds
1,980sqft
Single Family Residence
Built in 2002
435.6 Square Feet Lot
$-- Zestimate®
$164/sqft
$1,987 Estimated rent
Home value
Not available
Estimated sales range
Not available
$1,987/mo
Zestimate® history
Loading...
Owner options
Explore your selling options
What's special
Well-maintained home located in a desirable Temperance subdivision within Bedford Schools. Features include a spacious kitchen with granite countertops and stainless steel appliances, open-concept living areas, and convenient main-floor laundry. Finished basement offers additional living space with a bar and fireplace—great for entertaining. Attached 2-car garage. Fenced-in backyard with a large deck, perfect for outdoor enjoyment. Move-in ready and close to schools, shopping, and amenities. Don't miss the opportunity to own this move-in ready home that combines comfort, functionality, and a great location!
Zillow last checked: 8 hours ago
Listing updated: July 24, 2025 at 11:05am
Listed by:
Kayla Meisner 419-270-9522,
The Danberry Company - Temperance
Bought with:
Amanda Gagliano, 6501448277
The Danberry Company - Temperance
Source: MiRealSource,MLS#: 50177601 Originating MLS: Southeastern Border Association of REALTORS
Originating MLS: Southeastern Border Association of REALTORS
Facts & features
Interior
Bedrooms & bathrooms
- Bedrooms: 3
- Bathrooms: 3
- Full bathrooms: 2
- 1/2 bathrooms: 1
Bedroom 1
- Level: Upper
- Area: 208
- Dimensions: 13 x 16
Bedroom 2
- Level: Upper
- Area: 110
- Dimensions: 10 x 11
Bedroom 3
- Level: Upper
- Area: 120
- Dimensions: 10 x 12
Bathroom 1
- Level: Upper
Bathroom 2
- Level: Upper
Dining room
- Level: Main
- Area: 132
- Dimensions: 11 x 12
Family room
- Level: Basement
- Area: 216
- Dimensions: 12 x 18
Kitchen
- Level: Main
- Area: 198
- Dimensions: 11 x 18
Living room
- Level: Main
- Area: 132
- Dimensions: 11 x 12
Office
- Level: Basement
- Area: 208
- Dimensions: 13 x 16
Heating
- Forced Air, Natural Gas
Cooling
- Central Air
Appliances
- Included: Dishwasher, Dryer, Range/Oven, Refrigerator, Washer
Features
- Has basement: Yes
- Number of fireplaces: 2
- Fireplace features: Gas
Interior area
- Total structure area: 3,560
- Total interior livable area: 1,980 sqft
- Finished area above ground: 1,580
- Finished area below ground: 400
Property
Parking
- Total spaces: 2
- Parking features: Attached
- Attached garage spaces: 2
Features
- Levels: Two
- Stories: 2
- Frontage type: Road
- Frontage length: 52
Lot
- Size: 435.60 sqft
- Dimensions: 52 x 115
Details
- Additional structures: Shed(s)
- Parcel number: 0231306000
- Special conditions: Private
Construction
Type & style
- Home type: SingleFamily
- Architectural style: Other
- Property subtype: Single Family Residence
Materials
- Vinyl Siding
- Foundation: Basement
Condition
- Year built: 2002
Utilities & green energy
- Sewer: Public Sanitary
- Water: Public
Community & neighborhood
Location
- Region: Temperance
- Subdivision: Hickory Creek
Other
Other facts
- Listing agreement: Exclusive Right To Sell
- Listing terms: Cash,Conventional,FHA,VA Loan
Price history
| Date | Event | Price |
|---|---|---|
| 7/21/2025 | Sold | $325,000+4.9%$164/sqft |
Source: | ||
| 7/17/2025 | Pending sale | $309,900$157/sqft |
Source: | ||
| 6/17/2025 | Contingent | $309,900$157/sqft |
Source: | ||
| 6/13/2025 | Listed for sale | $309,900+35.9%$157/sqft |
Source: | ||
| 7/17/2018 | Sold | $228,000-0.7%$115/sqft |
Source: | ||
Public tax history
| Year | Property taxes | Tax assessment |
|---|---|---|
| 2025 | $3,018 +4% | $132,600 +5.7% |
| 2024 | $2,902 +4.1% | $125,400 +4.3% |
| 2023 | $2,789 +3.3% | $120,200 +5.6% |
Find assessor info on the county website
Neighborhood: 48182
Nearby schools
GreatSchools rating
- 6/10Jackman Road Elementary SchoolGrades: PK-5Distance: 1.9 mi
- 6/10Bedford Junior High SchoolGrades: 6-8Distance: 2.4 mi
- 7/10Bedford Senior High SchoolGrades: 9-12Distance: 2.2 mi
Schools provided by the listing agent
- District: Bedford Public Schools
Source: MiRealSource. This data may not be complete. We recommend contacting the local school district to confirm school assignments for this home.
Get pre-qualified for a loan
At Zillow Home Loans, we can pre-qualify you in as little as 5 minutes with no impact to your credit score.An equal housing lender. NMLS #10287.
