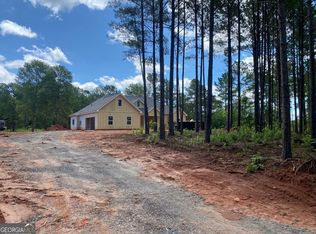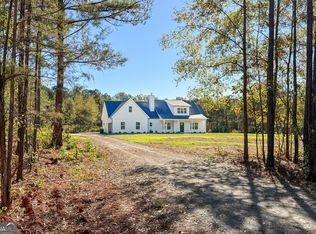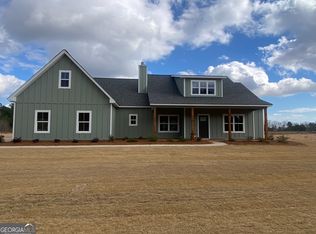Closed
$532,000
773 Pine Grove Church Rd, Culloden, GA 31016
3beds
1,800sqft
Single Family Residence
Built in 2025
3.06 Acres Lot
$529,300 Zestimate®
$296/sqft
$2,389 Estimated rent
Home value
$529,300
Estimated sales range
Not available
$2,389/mo
Zestimate® history
Loading...
Owner options
Explore your selling options
What's special
Custom Built Pre-Sale - incredible "Barndo" inspired stick built home with all the bells and whistles on 3.06+/- acres with double road frontage. Sought after Monroe County - in the peaceful Culloden area. Huge covered front and rear porches with cedar columns and rustic tongue and grove wood ceilings and ceiling fans to enjoy outdoor living! The family room features a soaring ceiling with rustic wood beams and a gorgeous stone fireplace with gas logs. The kitchen is beautiful with custom built real hickory cabinets, a 7' island, upgraded quartz countertops, pendant lighting, pantry with built in wood shelving, and a tile backsplash. Split bedroom plan offering 3 bedrooms and 2 full baths. The primary suite features a great bathroom with an oversized full tile shower, dual sink vanity, and a large walk in closet with custom wood shelving/organizing and direct access in to the mud room/laundry room for ease of putting away laundry - the mudrooms offers cabinetry and a countertop for folding and storage. Upgraded LVP flooring throughout main living areas and the primary suite. Upgraded lighting throughout. Huge oversized detached garage/shop with 3 garage doors (2 front and 1 on the side) offers a covered entry into the mud room. Constructed of sturdy Board and Batten Hardie siding on all 4 sides for beautiful curb appeal and a gorgeous black metal roof on both the home and garage. Black windows and gutters too. Plumbed and wired for generator. Two driveways. Custom pre-sale with custom finishes.
Zillow last checked: 8 hours ago
Listing updated: October 07, 2025 at 06:39am
Listed by:
Melissa Stephens 678-776-1895,
BHGRE Metro Brokers
Bought with:
Nathan Hunt, 419593
Hunt & Harvest Realty
Source: GAMLS,MLS#: 10600028
Facts & features
Interior
Bedrooms & bathrooms
- Bedrooms: 3
- Bathrooms: 2
- Full bathrooms: 2
- Main level bathrooms: 2
- Main level bedrooms: 3
Kitchen
- Features: Solid Surface Counters, Pantry, Kitchen Island, Breakfast Bar
Heating
- Electric, Heat Pump, Central
Cooling
- Electric, Heat Pump, Ceiling Fan(s)
Appliances
- Included: Electric Water Heater, Dishwasher, Microwave, Oven/Range (Combo), Stainless Steel Appliance(s)
- Laundry: Mud Room
Features
- Master On Main Level, Double Vanity, High Ceilings, Beamed Ceilings, Separate Shower, Split Bedroom Plan, Vaulted Ceiling(s), Walk-In Closet(s)
- Flooring: Carpet, Vinyl
- Windows: Double Pane Windows
- Basement: None
- Number of fireplaces: 1
- Fireplace features: Family Room, Gas Log, Gas Starter, Factory Built
Interior area
- Total structure area: 1,800
- Total interior livable area: 1,800 sqft
- Finished area above ground: 1,800
- Finished area below ground: 0
Property
Parking
- Total spaces: 2
- Parking features: Detached, Garage, Garage Door Opener, Kitchen Level, Side/Rear Entrance, Storage
- Has garage: Yes
Features
- Levels: One
- Stories: 1
- Patio & porch: Porch, Patio
Lot
- Size: 3.06 Acres
- Features: Level, Corner Lot
Details
- Parcel number: PART OF 034 017
Construction
Type & style
- Home type: SingleFamily
- Architectural style: Ranch
- Property subtype: Single Family Residence
Materials
- Other
- Foundation: Slab
- Roof: Metal
Condition
- New Construction,Under Construction
- New construction: Yes
- Year built: 2025
Details
- Warranty included: Yes
Utilities & green energy
- Sewer: Septic Tank
- Water: Well
- Utilities for property: High Speed Internet, Electricity Available
Community & neighborhood
Security
- Security features: Smoke Detector(s)
Community
- Community features: None
Location
- Region: Culloden
- Subdivision: None
HOA & financial
HOA
- Has HOA: No
- Services included: None
Other
Other facts
- Listing agreement: Exclusive Right To Sell
- Listing terms: Cash,Conventional,VA Loan,FHA
Price history
| Date | Event | Price |
|---|---|---|
| 10/2/2025 | Sold | $532,000$296/sqft |
Source: | ||
| 9/8/2025 | Pending sale | $532,000$296/sqft |
Source: | ||
| 9/8/2025 | Listed for sale | $532,000$296/sqft |
Source: | ||
Public tax history
Tax history is unavailable.
Neighborhood: 31016
Nearby schools
GreatSchools rating
- 8/10Samuel E. Hubbard Elementary SchoolGrades: PK-5Distance: 8.8 mi
- 7/10Monroe County Middle School Banks Stephens CampusGrades: 6-8Distance: 9.2 mi
- 7/10Mary Persons High SchoolGrades: 9-12Distance: 9.3 mi
Schools provided by the listing agent
- Elementary: KB Sutton
- Middle: Monroe County
- High: Mary Persons
Source: GAMLS. This data may not be complete. We recommend contacting the local school district to confirm school assignments for this home.

Get pre-qualified for a loan
At Zillow Home Loans, we can pre-qualify you in as little as 5 minutes with no impact to your credit score.An equal housing lender. NMLS #10287.
Sell for more on Zillow
Get a free Zillow Showcase℠ listing and you could sell for .
$529,300
2% more+ $10,586
With Zillow Showcase(estimated)
$539,886

