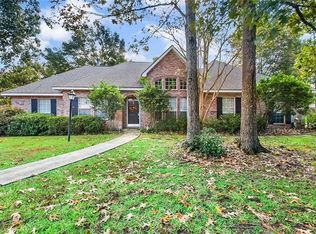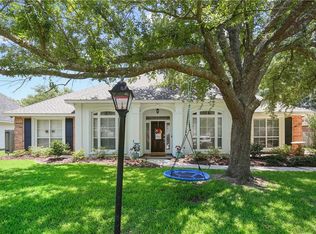Closed
Price Unknown
773 Rue Calais, Mandeville, LA 70471
5beds
2,808sqft
Single Family Residence
Built in 1995
0.28 Acres Lot
$570,000 Zestimate®
$--/sqft
$3,314 Estimated rent
Maximize your home sale
Get more eyes on your listing so you can sell faster and for more.
Home value
$570,000
$542,000 - $604,000
$3,314/mo
Zestimate® history
Loading...
Owner options
Explore your selling options
What's special
Beautiful renovation in a great Mandeville neighborhood! Location is key in the highly desirable Fontainebleau Subdivision and Mandeville School District. Enjoy true peace of mind with a full renovation from top to bottom, plus neighborhood amenities including swimming pool, tennis courts, playground, clubhouse, ponds, and more.
Some of the home's thoughtful upgrades include a brand-new Owens Corning 30-year roof, new Low-E windows, and a high-efficiency Rheem tankless gas water heater. Fresh interior and exterior paint, new luxury vinyl plank flooring, new electrical fixtures, and recessed LED lighting give the entire home a fresh, bright, modern feel. The open concept kitchen is a chef’s dream with all-new GE stainless appliances—including a Smart Gas Range with Air Fry—new soft-close cabinetry, quartz countertops and backsplash, an oversized island, a large walk-in pantry, and a workstation farmhouse sink. Unwind in the serene primary suite featuring a freestanding soaker tub, large tiled shower, quartz-topped vanities, and dual walk-in closets. In the additional bedrooms you'll find spacious closets and a beautifully updated bathroom with tiled tub/shower combo.
This home's spacious layout includes a separate office/flex space off the kitchen and a large 5th bedroom/playroom/game room upstairs. Located in preferred Flood Zone X you can enjoy worry-free living and top-rated schools—Pontchartrain Elementary, Tchefuncte Middle, Mandeville Junior High, and Mandeville High—just minutes away.
Zillow last checked: 8 hours ago
Listing updated: December 18, 2025 at 01:43pm
Listed by:
Alyce Cartier 985-869-5829,
Barden Realty, LLC
Bought with:
Clifford Bergeron
Scoggin Properties, Inc.
Source: GSREIN,MLS#: 2529951
Facts & features
Interior
Bedrooms & bathrooms
- Bedrooms: 5
- Bathrooms: 3
- Full bathrooms: 2
- 1/2 bathrooms: 1
Primary bedroom
- Description: Flooring: Plank,Simulated Wood
- Level: First
- Dimensions: 15.8 x 13.3
Bedroom
- Description: Flooring: Plank,Simulated Wood
- Level: Second
- Dimensions: 13.2 x 10.3
Bedroom
- Description: Flooring: Plank,Simulated Wood
- Level: Second
- Dimensions: 11 x 12
Bedroom
- Description: Flooring: Plank,Simulated Wood
- Level: Second
- Dimensions: 9.9 x 11
Bedroom
- Description: Flooring: Plank,Simulated Wood
- Level: Second
- Dimensions: 27 x 11.9
Primary bathroom
- Description: Flooring: Plank,Simulated Wood
- Level: First
- Dimensions: 14.8 x 11.11
Bathroom
- Description: Flooring: Plank,Simulated Wood
- Level: Second
- Dimensions: 4.11 x 11.11
Dining room
- Description: Flooring: Plank,Simulated Wood
- Level: First
- Dimensions: 11.1 x 12.3
Kitchen
- Description: Flooring: Plank,Simulated Wood
- Level: First
- Dimensions: 12.4 x 26
Living room
- Description: Flooring: Plank,Simulated Wood
- Level: First
- Dimensions: 16.8 x 19.7
Office
- Description: Flooring: Plank,Simulated Wood
- Level: First
- Dimensions: 8.6 x 9.11
Heating
- Central, Multiple Heating Units
Cooling
- Central Air, 2 Units
Appliances
- Included: Dishwasher, Disposal, Microwave, Oven, Range
Features
- Carbon Monoxide Detector, Stainless Steel Appliances, Vaulted Ceiling(s)
- Has fireplace: Yes
- Fireplace features: Gas
Interior area
- Total structure area: 3,051
- Total interior livable area: 2,808 sqft
Property
Parking
- Total spaces: 2
- Parking features: Attached, Garage, Two Spaces
- Has attached garage: Yes
Features
- Levels: Two
- Stories: 2
- Patio & porch: Concrete
- Exterior features: Fence
- Pool features: None
Lot
- Size: 0.28 Acres
- Dimensions: 123 x 130 x 76 x 31 x 54
- Features: Corner Lot, City Lot, Irregular Lot
Details
- Parcel number: 59780
- Special conditions: None
Construction
Type & style
- Home type: SingleFamily
- Architectural style: Traditional
- Property subtype: Single Family Residence
Materials
- Vinyl Siding
- Foundation: Slab
- Roof: Asphalt,Shingle
Condition
- Excellent
- Year built: 1995
Utilities & green energy
- Sewer: Public Sewer
- Water: Public
Green energy
- Energy efficient items: Lighting, Water Heater, Windows
Community & neighborhood
Security
- Security features: Smoke Detector(s)
Location
- Region: Mandeville
- Subdivision: Fontainbleau
HOA & financial
HOA
- Has HOA: Yes
- HOA fee: $750 annually
- Association name: Fontainebleau HOA
Price history
| Date | Event | Price |
|---|---|---|
| 12/18/2025 | Sold | -- |
Source: | ||
| 11/20/2025 | Contingent | $583,000$208/sqft |
Source: | ||
| 11/7/2025 | Listed for sale | $583,000$208/sqft |
Source: | ||
| 11/7/2025 | Listing removed | $583,000$208/sqft |
Source: | ||
| 10/17/2025 | Price change | $583,000-0.3%$208/sqft |
Source: | ||
Public tax history
| Year | Property taxes | Tax assessment |
|---|---|---|
| 2024 | $4,784 +9.7% | $36,478 +17.1% |
| 2023 | $4,362 | $31,164 |
| 2022 | $4,362 +6.9% | $31,164 |
Find assessor info on the county website
Neighborhood: 70471
Nearby schools
GreatSchools rating
- 9/10Pontchartrain Elementary SchoolGrades: PK-3Distance: 0.6 mi
- 9/10Mandeville Junior High SchoolGrades: 7-8Distance: 1.8 mi
- 9/10Mandeville High SchoolGrades: 9-12Distance: 0.4 mi
Schools provided by the listing agent
- Elementary: PONTCHARTRAIN
- Middle: TCHEFUNCTE
- High: MANDEVILLE
Source: GSREIN. This data may not be complete. We recommend contacting the local school district to confirm school assignments for this home.

