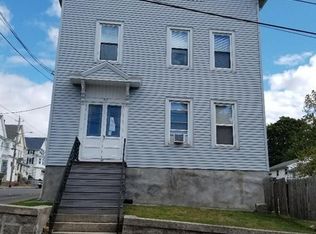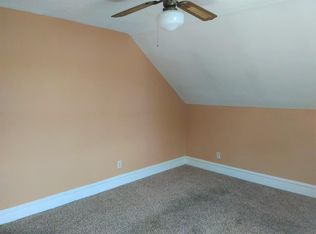Welcome home to this beautifully remodeled colonial. Perfect for larger families or families that require a bedroom on the first floor and also first floor bath with walk in shower. Second floor has 3 large bedrooms and a full bath. Everything has been remodeled including all new plumbing and electric, 2 zone heating, first floor laundry with lots of storage. Large open floorplan on main level with Stainless steel appliances, granite kitchen with fireplace and a separate dining room. This home has nothing left to do but move in and enjoy. Call or text me for a private showing.
This property is off market, which means it's not currently listed for sale or rent on Zillow. This may be different from what's available on other websites or public sources.


