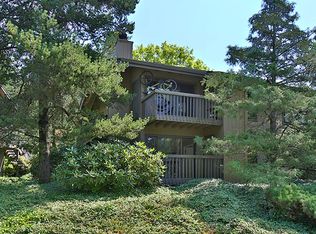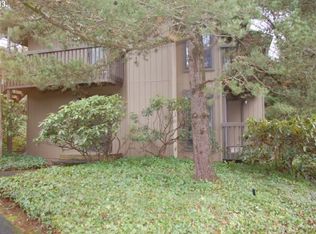Bright and Spacious Sylvan Heights Condo ** MOVE IN SPECIAL - $500 OFF YOUR FIRST MONTH'S RENT ** This beautifully remodeled upper-level condo features soaring vaulted ceilings and an inviting fireplace that create a sense of space and warmth. Previously updated, the home includes a stylish kitchen and bath with granite countertops, high-end cabinetry, modern laminate flooring, and energy-efficient vinyl windows. Enjoy year-round comfort with air conditioning and an in unit washer and dryer. Assigned covered parking included. Enjoy all the great Sylvan Heights community amenities, including access to a recreation room, gym, hot tub, pool, and tennis courts. Conveniently located near walking trails, shopping, and quick freeway access, this home combines comfort, style, and convenience in one great package. Rent: $1,950. Security Deposit: $1,950. One year lease. Resident Benefit Package: $40.95/mo Renter's Insurance is Required (included with the Resident Benefit Package). Utilities: Trash/recycling and water/sewer included with rent. Tenant is responsible for electricity. Pet Policy: The HOA community allows for 1 cat maximum. No dogs allowed. $30/mo pet rent and $500 pet Deposit required. Landscaping is provided. Applications are currently being accepted. Screening Criteria available upon request by phone or email. Screening Criteria Overview: Total verifiable household gross income should be at 2x the monthly rent or more, a credit score of at least 650, good landlord references and pass a criminal background check. Application fee of $55.00 will apply to whomever is the financially responsible party for background check including credit, criminal, and eviction history. Accessible Dwelling Unit: No All Chroma Property Management residents have the option to enroll in the Resident Benefits Package (RBP) for $40.95 per month, per household which includes renters insurance, credit building to help boost your credit score with timely rent payments, $1M Identity Protection, HVAC air filter delivery (for applicable properties), move-in concierge service making utility connection and home service setup a breeze during your move-in, our best-in-class resident rewards program, and much more! More details upon application. If you already have renters insurance, that's no problem! We still offer the Residents Benefit Package with all of the same benefits, except renters insurance, for $30 per month, per household. Amenities: air conditioning, private balcony, fireplace, hardwood floors, vaulted ceilings, assigned parking spot, fitness center, hot tub, swimming pool, tennis courts
This property is off market, which means it's not currently listed for sale or rent on Zillow. This may be different from what's available on other websites or public sources.

