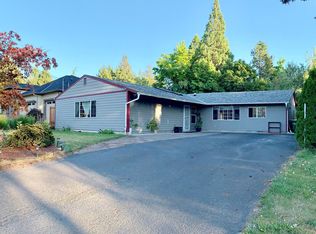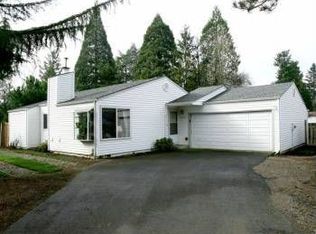Sold
$801,000
7730 SW Taylors Ferry Rd, Portland, OR 97223
4beds
2,358sqft
Residential, Single Family Residence
Built in 2017
10,454.4 Square Feet Lot
$799,100 Zestimate®
$340/sqft
$3,490 Estimated rent
Home value
$799,100
$759,000 - $839,000
$3,490/mo
Zestimate® history
Loading...
Owner options
Explore your selling options
What's special
Buyers-Designed for Entertaining. Move-In Ready Large 4-Bedroom 2.1 Bath Custom Designed One Level Home. Features include beautiful living/family room area with high ceilings, gas fireplace and nice built-ins. Hardwood flooring throughout and lots of windows for amazing natural daylight. Separate formal dining room for entertaining guests. Gourmet kitchen w/granite slab & quartz counters, large island & open eating area. Walk-in pantry and stainless-steel appliances. The spacious Primary suite comes with wall-to-wall carpet, private bathroom, tiled flooring, large walk-in closet, walk-in shower, and soaking tub. 3 additional spacious bedrooms & 1.5 bathrooms all on the main floor. Enjoy entertaining & spending time outdoors in the large, fenced backyard with custom-built covered patio, gas grill hook-up for summer BBQs. Great central location & easy access to public transportation & freeways,Washington Square Mall, shopping, restaurants. A must See!!
Zillow last checked: 8 hours ago
Listing updated: June 20, 2023 at 06:03am
Listed by:
Michael Bryant 503-330-9064,
Berkshire Hathaway HomeServices NW Real Estate
Bought with:
Jeff Conger, 900200117
MORE Realty
Source: RMLS (OR),MLS#: 23163231
Facts & features
Interior
Bedrooms & bathrooms
- Bedrooms: 4
- Bathrooms: 3
- Full bathrooms: 2
- Partial bathrooms: 1
- Main level bathrooms: 3
Primary bedroom
- Features: Bathroom, Bathtub, Tile Floor, Walkin Closet, Walkin Shower, Wallto Wall Carpet
- Level: Main
- Area: 272
- Dimensions: 16 x 17
Bedroom 2
- Features: Closet, High Ceilings, Wallto Wall Carpet
- Level: Main
- Area: 169
- Dimensions: 13 x 13
Bedroom 3
- Features: Closet, High Ceilings, Wallto Wall Carpet
- Level: Main
- Area: 168
- Dimensions: 14 x 12
Dining room
- Features: Hardwood Floors, High Ceilings
- Level: Main
- Area: 130
- Dimensions: 13 x 10
Kitchen
- Features: Gas Appliances, Gourmet Kitchen, Hardwood Floors, Pantry
- Level: Main
- Area: 240
- Width: 16
Living room
- Features: Bookcases, Builtin Features, Fireplace, Hardwood Floors
- Level: Main
- Area: 336
- Dimensions: 21 x 16
Office
- Features: Hardwood Floors, Closet
- Level: Main
- Area: 121
- Dimensions: 11 x 11
Heating
- Forced Air, Fireplace(s)
Cooling
- Central Air
Appliances
- Included: Free-Standing Range, Free-Standing Refrigerator, Gas Appliances, Stainless Steel Appliance(s), Washer/Dryer, Electric Water Heater
- Laundry: Laundry Room
Features
- High Ceilings, Closet, Gourmet Kitchen, Pantry, Bookcases, Built-in Features, Bathroom, Bathtub, Walk-In Closet(s), Walkin Shower, Granite, Kitchen Island
- Flooring: Hardwood, Tile, Wall to Wall Carpet
- Windows: Vinyl Frames
- Basement: Crawl Space
- Number of fireplaces: 1
- Fireplace features: Gas
Interior area
- Total structure area: 2,358
- Total interior livable area: 2,358 sqft
Property
Parking
- Total spaces: 3
- Parking features: Driveway, Attached
- Attached garage spaces: 3
- Has uncovered spaces: Yes
Features
- Levels: One
- Stories: 1
- Patio & porch: Covered Patio
- Exterior features: Yard
- Fencing: Fenced
Lot
- Size: 10,454 sqft
- Features: Level, SqFt 10000 to 14999
Details
- Parcel number: R227418
Construction
Type & style
- Home type: SingleFamily
- Architectural style: Custom Style
- Property subtype: Residential, Single Family Residence
Materials
- Cement Siding, Lap Siding
- Foundation: Concrete Perimeter
- Roof: Composition
Condition
- Approximately
- New construction: No
- Year built: 2017
Utilities & green energy
- Gas: Gas
- Sewer: Public Sewer
- Water: Public
- Utilities for property: Cable Connected
Community & neighborhood
Location
- Region: Portland
- Subdivision: Metzger
Other
Other facts
- Listing terms: Cash,Conventional,FHA,VA Loan
Price history
| Date | Event | Price |
|---|---|---|
| 6/20/2023 | Sold | $801,000+6.8%$340/sqft |
Source: | ||
| 5/21/2023 | Pending sale | $749,999$318/sqft |
Source: | ||
| 5/19/2023 | Listed for sale | $749,999+37.4%$318/sqft |
Source: | ||
| 3/30/2021 | Listing removed | -- |
Source: Zillow Rental Network Premium Report a problem | ||
| 3/11/2021 | Listed for rent | $3,500$1/sqft |
Source: Zillow Rental Network Premium Report a problem | ||
Public tax history
| Year | Property taxes | Tax assessment |
|---|---|---|
| 2025 | $7,953 +10.4% | $453,300 +3% |
| 2024 | $7,207 +3.5% | $440,100 +3% |
| 2023 | $6,963 +3.9% | $427,290 +3% |
Find assessor info on the county website
Neighborhood: 97223
Nearby schools
GreatSchools rating
- 8/10Metzger Elementary SchoolGrades: PK-5Distance: 0.9 mi
- 4/10Thomas R Fowler Middle SchoolGrades: 6-8Distance: 2.2 mi
- 4/10Tigard High SchoolGrades: 9-12Distance: 3.6 mi
Schools provided by the listing agent
- Elementary: Metzger
- Middle: Fowler
- High: Tigard
Source: RMLS (OR). This data may not be complete. We recommend contacting the local school district to confirm school assignments for this home.
Get a cash offer in 3 minutes
Find out how much your home could sell for in as little as 3 minutes with a no-obligation cash offer.
Estimated market value
$799,100
Get a cash offer in 3 minutes
Find out how much your home could sell for in as little as 3 minutes with a no-obligation cash offer.
Estimated market value
$799,100

