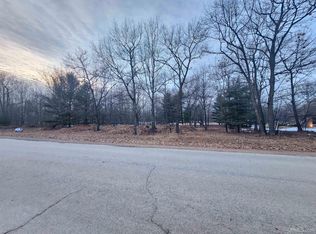Closed
$383,000
7730 Tipperary Rd, Gladstone, MI 49837
3beds
3,114sqft
Multi Family
Built in 1995
0.5 Acres Lot
$384,500 Zestimate®
$123/sqft
$2,799 Estimated rent
Home value
$384,500
Estimated sales range
Not available
$2,799/mo
Zestimate® history
Loading...
Owner options
Explore your selling options
What's special
Custom-Built Rustic Retreat on Private Wooded Lot 3 Bed | 2 Bath | 3,000+ Sq Ft | Built 1995 Welcome to this beautifully crafted, one-of-a-kind home nestled on a stunningly private and wooded lot. Built in 1995 by Rapid River Rustic Homes, this custom residence offers just over 3,000 square feet of thoughtfully designed living space with high-end finishes and exceptional craftsmanship throughout. Energy efficiency is standard with this home providing R-40 ceilings and R-31 walls for lowering utility bills and enhanced comfort The home features 3 spacious bedrooms and 2 full bathrooms, including a luxurious master suite with a large walk-in closet and generously sized bath. Soaring ceilings and an open-concept layout create a grand and airy feel in the great room, enhanced by a custom brick hearth and chimney with dual flues—one serving the main living area and the other the basement. Designed with both beauty and durability in mind, this home boasts a Perkins commercial-grade 24-gauge standing seam steel roof (installed in 2018), rated to last 75 years. The exterior is clad in 1" cedar siding over 2x6 walls, completely re-sanded and re-stained in 2024 for a refreshed look. Inside, you'll find all-pine tongue-and-groove walls and ceilings accented by log supports and a striking peeled red pine staircase. The open kitchen is a chef’s dream, featuring premium granite countertops, maple cabinetry, a large island that seats 12, and modern stainless steel appliances—all included. Additional highlights: R-40 ceiling and R-31 wall insulation for year-round efficiency 2-ton mini-split A/C on the main floor with additional wall unit upstairs Hot water heating system Roughed in and plumbed sauna LED lighting throughout, interior and exterior Rear concrete patio with 6-foot cedar privacy fence and electrical hookup for a hot tub Versatile attached garage/workshop Loft sitting area above the great room with beautiful views and abundant natural light Lovingly maintained by its original owner, this home has never housed pets, smokers, or children—preserving its pristine condition. This is a rare opportunity to own a peaceful, private retreat with custom charm and enduring quality. Schedule your private showing today! Low Escanaba township taxes, Terrace Bluff golf course 4 blocks away
Zillow last checked: 8 hours ago
Listing updated: August 20, 2025 at 07:40am
Listed by:
ARTHUR VANDAMME 906-553-2722,
STATE WIDE REAL ESTATE OF ESCANABA 906-786-1308,
DAVE HARRIS 906-420-4508,
STATE WIDE REAL ESTATE OF ESCANABA
Bought with:
SCOTT MOSIER
KEY REALTY DELTA COUNTY LLC
Source: Upper Peninsula AOR,MLS#: 50175821 Originating MLS: Upper Peninsula Assoc of Realtors
Originating MLS: Upper Peninsula Assoc of Realtors
Facts & features
Interior
Bedrooms & bathrooms
- Bedrooms: 3
- Bathrooms: 2
- Full bathrooms: 2
- Main level bedrooms: 2
Bedroom 1
- Level: Upper
- Area: 238
- Dimensions: 17 x 14
Bedroom 2
- Level: Main
- Area: 182
- Dimensions: 14 x 13
Bedroom 3
- Level: Main
- Area: 156
- Dimensions: 13 x 12
Bathroom 1
- Level: First
Bathroom 2
- Level: Upper
Heating
- Hot Water, Natural Gas, Wood
Cooling
- Ceiling Fan(s), Wall/Window Unit(s), Window Unit(s)
Appliances
- Included: Dishwasher, Disposal, Freezer, Microwave, Range/Oven, Refrigerator, Gas Water Heater
Features
- High Ceilings, Cathedral/Vaulted Ceiling
- Flooring: Hardwood
- Basement: Block,Finished,Exterior Entry,Concrete
- Has fireplace: No
Interior area
- Total structure area: 3,114
- Total interior livable area: 3,114 sqft
- Finished area above ground: 1,914
- Finished area below ground: 1,200
Property
Parking
- Total spaces: 2
- Parking features: Attached, Electric in Garage, Garage Door Opener, Workshop in Garage
- Attached garage spaces: 2
Features
- Levels: Tri-Level
- Exterior features: Balcony
- Waterfront features: None
- Frontage type: Road
- Frontage length: 100
Lot
- Size: 0.50 Acres
- Dimensions: 100 x 200
Details
- Additional structures: None
- Parcel number: 00743840900
- Special conditions: Standard
Construction
Type & style
- Home type: SingleFamily
- Architectural style: A-Frame
- Property subtype: Multi Family
Materials
- Wood Siding
- Foundation: Basement
Condition
- Year built: 1995
Utilities & green energy
- Sewer: Septic Tank
- Water: Well
- Utilities for property: Cable Available, Electricity Connected, Natural Gas Connected, Phone Available, Underground Utilities, Internet DSL Available
Community & neighborhood
Location
- Region: Gladstone
- Subdivision: None
Other
Other facts
- Listing terms: Cash,Conventional,FHA,VA Loan
- Ownership: Private
- Road surface type: Paved
Price history
| Date | Event | Price |
|---|---|---|
| 8/20/2025 | Sold | $383,000-1.3%$123/sqft |
Source: | ||
| 8/18/2025 | Pending sale | $388,000$125/sqft |
Source: | ||
| 7/15/2025 | Price change | $388,000-2.8%$125/sqft |
Source: | ||
| 7/14/2025 | Price change | $399,000-3.9%$128/sqft |
Source: | ||
| 6/27/2025 | Price change | $415,000-5.3%$133/sqft |
Source: | ||
Public tax history
| Year | Property taxes | Tax assessment |
|---|---|---|
| 2025 | $3,186 -55.9% | $139,200 +7% |
| 2024 | $7,226 +149.4% | $130,100 +6.2% |
| 2023 | $2,898 +2.2% | $122,500 -2.5% |
Find assessor info on the county website
Neighborhood: 49837
Nearby schools
GreatSchools rating
- 5/10James T. Jones Elementary SchoolGrades: 3-5Distance: 1.9 mi
- 5/10Gladstone Area Middle SchoolGrades: 6-8Distance: 1.9 mi
- 7/10Gladstone Area High SchoolGrades: 9-12Distance: 2.8 mi
Schools provided by the listing agent
- District: Gladstone Area Schools
Source: Upper Peninsula AOR. This data may not be complete. We recommend contacting the local school district to confirm school assignments for this home.

Get pre-qualified for a loan
At Zillow Home Loans, we can pre-qualify you in as little as 5 minutes with no impact to your credit score.An equal housing lender. NMLS #10287.
