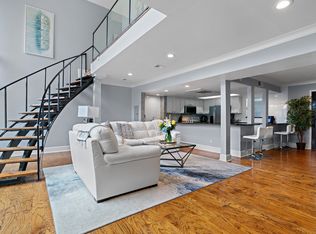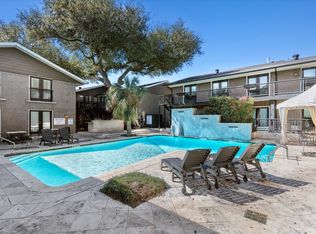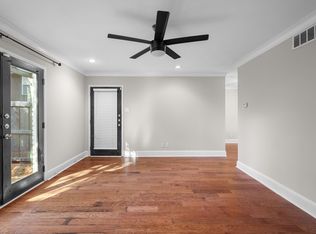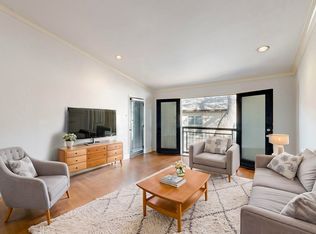Sold
Price Unknown
7732 Meadow Rd APT 112, Dallas, TX 75230
1beds
875sqft
Condominium
Built in 1966
-- sqft lot
$151,200 Zestimate®
$--/sqft
$1,519 Estimated rent
Home value
$151,200
$138,000 - $166,000
$1,519/mo
Zestimate® history
Loading...
Owner options
Explore your selling options
What's special
Looking for that Dallas lifestyle—without the Dallas price tag?
Tucked inside the gated Paradiso Condos community, this ground-floor gem offers resort-style amenities, unbeatable convenience, and a major price improvement that reflects today’s shifting market. Welcome to 7732 Meadow Road #112, a modern 1-bedroom, 1-bath condo that makes city living accessible, comfortable, and stylish.
With 875 square feet of thoughtfully updated space, this home features fresh paint, upgraded kitchen cabinets, refinished and regrouted travertine tile, a retiled and waterproofed bathroom with a refinished tub, and newer flooring installed about a year ago. The living room centers around a cozy fireplace, while the adjacent dining nook is perfect for casual meals or morning coffee.
Step outside to your own private fenced patio—ideal for entertaining or relaxing. The spacious bedroom includes two large closets for ample storage, and your assigned covered parking spot ensures year-round convenience.
Originally built in 1966, this unit blends timeless design with smart modern touches. Paradiso residents enjoy three resort-style pools, shaded grilling spaces, and beautifully maintained grounds across three secure phases. You’re just minutes from NorthPark Center, SMU, world-class dining, hospitals, trails, parks, and vibrant Dallas nightlife—with easy access to US-75 and Northwest Highway.
Zillow last checked: 8 hours ago
Listing updated: August 13, 2025 at 08:05am
Listed by:
Kelly Mason 0831749 (469)390-9050,
Post Oak Realty, LLC 940-384-7355
Bought with:
Roichelle White
Alexander Realty Group, LLC
Source: NTREIS,MLS#: 20947320
Facts & features
Interior
Bedrooms & bathrooms
- Bedrooms: 1
- Bathrooms: 1
- Full bathrooms: 1
Primary bedroom
- Features: Ceiling Fan(s), Walk-In Closet(s)
- Level: First
- Dimensions: 13 x 13
Dining room
- Level: First
- Dimensions: 9 x 9
Other
- Features: Built-in Features, Stone Counters
- Level: First
- Dimensions: 9 x 5
Kitchen
- Features: Built-in Features, Eat-in Kitchen, Galley Kitchen, Granite Counters
- Level: First
- Dimensions: 17 x 7
Living room
- Features: Fireplace
- Level: First
- Dimensions: 15 x 12
Heating
- Central, Electric
Cooling
- Central Air, Ceiling Fan(s), Electric
Appliances
- Included: Dryer, Dishwasher, Electric Oven, Electric Range, Disposal, Microwave, Refrigerator, Washer
- Laundry: Washer Hookup, Electric Dryer Hookup
Features
- Decorative/Designer Lighting Fixtures, Eat-in Kitchen, High Speed Internet, Cable TV
- Flooring: Carpet, Ceramic Tile, Wood
- Has basement: No
- Number of fireplaces: 1
- Fireplace features: Wood Burning
Interior area
- Total interior livable area: 875 sqft
Property
Parking
- Total spaces: 1
- Parking features: Assigned, Covered
- Carport spaces: 1
Features
- Levels: One
- Stories: 1
- Patio & porch: Patio
- Pool features: Cabana, In Ground, Outdoor Pool, Pool, Waterfall, Community
- Fencing: Wood
Lot
- Size: 2.04 Acres
- Features: Subdivision
Details
- Parcel number: 00C55130000M00112
Construction
Type & style
- Home type: Condo
- Architectural style: Contemporary/Modern
- Property subtype: Condominium
- Attached to another structure: Yes
Materials
- Brick
- Foundation: Slab
- Roof: Composition
Condition
- Year built: 1966
Utilities & green energy
- Sewer: Public Sewer
- Water: Public
- Utilities for property: Sewer Available, Water Available, Cable Available
Community & neighborhood
Security
- Security features: Gated Community, Smoke Detector(s)
Community
- Community features: Other, Pool, Gated, Sidewalks
Location
- Region: Dallas
- Subdivision: Paradiso Condo Ph 02
HOA & financial
HOA
- Has HOA: Yes
- HOA fee: $423 monthly
- Amenities included: Maintenance Front Yard
- Services included: All Facilities, Association Management, Maintenance Grounds, Maintenance Structure
- Association name: KPM
- Association phone: 214-874-0900
Other
Other facts
- Listing terms: Cash,Conventional,FHA
Price history
| Date | Event | Price |
|---|---|---|
| 8/11/2025 | Sold | -- |
Source: NTREIS #20947320 Report a problem | ||
| 7/18/2025 | Pending sale | $150,000$171/sqft |
Source: NTREIS #20947320 Report a problem | ||
| 7/11/2025 | Contingent | $150,000$171/sqft |
Source: NTREIS #20947320 Report a problem | ||
| 7/1/2025 | Price change | $150,000-10.7%$171/sqft |
Source: NTREIS #20947320 Report a problem | ||
| 6/12/2025 | Price change | $168,000-3.4%$192/sqft |
Source: NTREIS #20947320 Report a problem | ||
Public tax history
| Year | Property taxes | Tax assessment |
|---|---|---|
| 2025 | $2,090 -15.8% | $185,130 -4.9% |
| 2024 | $2,483 +11.2% | $194,590 +16.1% |
| 2023 | $2,233 -27.8% | $167,580 |
Find assessor info on the county website
Neighborhood: 75230
Nearby schools
GreatSchools rating
- 6/10Preston Hollow Elementary SchoolGrades: PK-5Distance: 1.4 mi
- 4/10Benjamin Franklin Middle SchoolGrades: 6-8Distance: 0.6 mi
- 4/10Hillcrest High SchoolGrades: 9-12Distance: 0.7 mi
Schools provided by the listing agent
- Elementary: Prestonhol
- Middle: Benjamin Franklin
- High: Hillcrest
- District: Dallas ISD
Source: NTREIS. This data may not be complete. We recommend contacting the local school district to confirm school assignments for this home.
Get a cash offer in 3 minutes
Find out how much your home could sell for in as little as 3 minutes with a no-obligation cash offer.
Estimated market value$151,200
Get a cash offer in 3 minutes
Find out how much your home could sell for in as little as 3 minutes with a no-obligation cash offer.
Estimated market value
$151,200



