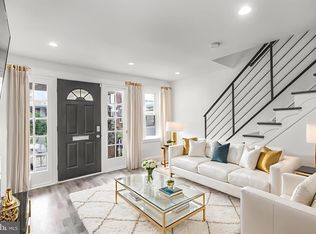Sold for $150,000
$150,000
7732 Temple Rd, Philadelphia, PA 19150
3beds
990sqft
Townhouse
Built in 1943
938 Square Feet Lot
$181,700 Zestimate®
$152/sqft
$1,938 Estimated rent
Home value
$181,700
$173,000 - $191,000
$1,938/mo
Zestimate® history
Loading...
Owner options
Explore your selling options
What's special
Welcome to 7732 Temple Rd - a spacious 3-bedroom, 2 full-bath row home in the heart of Philadelphia's desirable West Oak Lane neighborhood. This classic brick-front home offers timeless charm and a solid layout, ready for your personal touch. Step onto the inviting covered front porch, perfect for relaxing on warm evenings. Inside, you'll find a bright living room, separate dining area, and a full basement with plenty of storage and potential to finish. The second floor features three well-sized bedrooms and a full bath, with an additional full bath on the main level.While the home needs some TLC, the bones are strong - ideal for investors or buyers looking to build instant equity. Don't miss this opportunity to transform a well-located house into a warm and welcoming home!
Zillow last checked: 8 hours ago
Listing updated: October 21, 2025 at 03:37am
Listed by:
Patty Menow 215-498-2353,
RE/MAX Properties - Newtown
Bought with:
NON MEMBER, 0225194075
Non Subscribing Office
Source: Bright MLS,MLS#: PAPH2512998
Facts & features
Interior
Bedrooms & bathrooms
- Bedrooms: 3
- Bathrooms: 2
- Full bathrooms: 2
Primary bedroom
- Level: Upper
- Area: 0 Square Feet
- Dimensions: 0 X 0
Primary bedroom
- Level: Unspecified
Bedroom 1
- Level: Upper
- Area: 0 Square Feet
- Dimensions: 0 X 0
Bedroom 2
- Level: Upper
- Area: 0 Square Feet
- Dimensions: 0 X 0
Other
- Features: Attic - Non-Use
- Level: Unspecified
Dining room
- Level: Main
- Area: 0 Square Feet
- Dimensions: 0 X 0
Kitchen
- Features: Kitchen - Gas Cooking
- Level: Main
- Area: 0 Square Feet
- Dimensions: 0 X 0
Living room
- Level: Main
- Area: 0 Square Feet
- Dimensions: 0 X 0
Heating
- Forced Air, Natural Gas
Cooling
- Wall Unit(s)
Appliances
- Included: Gas Water Heater
- Laundry: In Basement
Features
- Ceiling Fan(s)
- Basement: Full,Unfinished,Exterior Entry
- Has fireplace: No
Interior area
- Total structure area: 990
- Total interior livable area: 990 sqft
- Finished area above ground: 990
Property
Parking
- Total spaces: 1
- Parking features: Basement, Garage Faces Rear, On Street, Driveway, Attached
- Attached garage spaces: 1
- Has uncovered spaces: Yes
Accessibility
- Accessibility features: None
Features
- Levels: Two
- Stories: 2
- Pool features: None
Lot
- Size: 938 sqft
Details
- Additional structures: Above Grade
- Parcel number: 501058800
- Zoning: RES
- Special conditions: Standard
Construction
Type & style
- Home type: Townhouse
- Architectural style: Straight Thru
- Property subtype: Townhouse
Materials
- Brick
- Foundation: Block
- Roof: Flat
Condition
- New construction: No
- Year built: 1943
Utilities & green energy
- Sewer: Public Sewer
- Water: Public
- Utilities for property: Cable Connected
Community & neighborhood
Security
- Security features: Security System
Location
- Region: Philadelphia
- Subdivision: Mt Airy (west)
- Municipality: PHILADELPHIA
Other
Other facts
- Listing agreement: Exclusive Right To Sell
- Listing terms: Conventional
- Ownership: Fee Simple
Price history
| Date | Event | Price |
|---|---|---|
| 10/20/2025 | Sold | $150,000-18.9%$152/sqft |
Source: | ||
| 9/23/2025 | Contingent | $185,000$187/sqft |
Source: | ||
| 9/2/2025 | Listed for sale | $185,000$187/sqft |
Source: | ||
| 8/27/2025 | Contingent | $185,000$187/sqft |
Source: | ||
| 8/8/2025 | Price change | $185,000-7.5%$187/sqft |
Source: | ||
Public tax history
| Year | Property taxes | Tax assessment |
|---|---|---|
| 2025 | $2,508 +23.4% | $179,200 +23.4% |
| 2024 | $2,033 | $145,200 |
| 2023 | $2,033 +30.5% | $145,200 |
Find assessor info on the county website
Neighborhood: West Oak Lane
Nearby schools
GreatSchools rating
- 4/10Edmonds Franklin S SchoolGrades: PK-8Distance: 0.4 mi
- 2/10King Martin Luther High SchoolGrades: 9-12Distance: 1.1 mi
Schools provided by the listing agent
- District: The School District Of Philadelphia
Source: Bright MLS. This data may not be complete. We recommend contacting the local school district to confirm school assignments for this home.
Get a cash offer in 3 minutes
Find out how much your home could sell for in as little as 3 minutes with a no-obligation cash offer.
Estimated market value$181,700
Get a cash offer in 3 minutes
Find out how much your home could sell for in as little as 3 minutes with a no-obligation cash offer.
Estimated market value
$181,700
