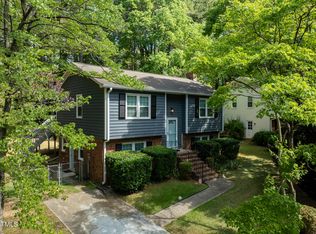Sold for $500,000
$500,000
7733 Cart Track Trl, Raleigh, NC 27615
3beds
1,583sqft
Single Family Residence, Residential
Built in 1981
0.48 Acres Lot
$495,900 Zestimate®
$316/sqft
$1,982 Estimated rent
Home value
$495,900
Estimated sales range
Not available
$1,982/mo
Zestimate® history
Loading...
Owner options
Explore your selling options
What's special
Welcome to your own slice of paradise in North Raleigh! This beautifully updated split-level home offers the perfect blend of comfort, style, and outdoor living. Thoughtfully maintained and move-in ready, it features a sparkling saltwater pool and relaxing hot tub is perfect for entertaining or unwinding after a long day. Step inside to discover three spacious bedrooms and two and a half baths, with brand new carpet throughout the bedrooms and hallways. The freshly painted kitchen and living room create a bright and welcoming space for everyday living. The kitchen, renovated in 2020, boasts granite countertops, subway tile backsplash, and a new undermount sink. Downstairs, the lower level bathroom was fully remodeled in January 2025, along with the installation of a new electrical panel. Additional upgrades include a new driveway (2022), fresh exterior paint, and Trex back steps added in 2021. Roof (2020). The HVAC and air ducts were tuned up in 2025 to ensure energy efficiency and comfort. Outside, enjoy lush landscaping and detailed stonework throughout the backyard, creating a peaceful retreat that's ideal for gatherings or a quiet escape. The shed is equipped with electricity, ample storage, and a custom-made pool safety cover, a thoughtful bonus for future homeowners. Located within walking distance to Greystone Shopping Center, you'll love having local favorites like Sola Coffee Cafe, Two Roosters Ice Cream, and Gonza Tacos y Tequila just minutes away. As an added bonus, this home offers instant equity as it appraised for $506,000 on June 30, 2025. Don't miss your chance to own this North Raleigh gem that truly has it all!
Zillow last checked: 8 hours ago
Listing updated: October 28, 2025 at 01:14am
Listed by:
Alayna Nye 910-333-2471,
Northside Realty Inc.
Bought with:
Steve Henion, 187199
Home Coach Realty
Source: Doorify MLS,MLS#: 10113219
Facts & features
Interior
Bedrooms & bathrooms
- Bedrooms: 3
- Bathrooms: 3
- Full bathrooms: 2
- 1/2 bathrooms: 1
Heating
- Electric
Cooling
- Central Air
Appliances
- Included: Refrigerator
- Laundry: In Basement
Features
- Flooring: Carpet, Tile, Wood, See Remarks
- Basement: Finished
- Number of fireplaces: 1
Interior area
- Total structure area: 1,583
- Total interior livable area: 1,583 sqft
- Finished area above ground: 1,583
- Finished area below ground: 0
Property
Parking
- Parking features: Driveway, Paved
Features
- Levels: Multi/Split
- Exterior features: Fenced Yard, Rain Gutters
- Fencing: Back Yard
- Has view: Yes
Lot
- Size: 0.48 Acres
- Features: Landscaped
Details
- Additional structures: Shed(s)
- Parcel number: 1707173516
- Special conditions: Standard
Construction
Type & style
- Home type: SingleFamily
- Architectural style: Traditional
- Property subtype: Single Family Residence, Residential
Materials
- Brick, Cedar
- Roof: Shingle
Condition
- New construction: No
- Year built: 1981
Utilities & green energy
- Sewer: Public Sewer
- Water: Public
Community & neighborhood
Location
- Region: Raleigh
- Subdivision: Mine Valley
Price history
| Date | Event | Price |
|---|---|---|
| 9/10/2025 | Sold | $500,000+0.2%$316/sqft |
Source: | ||
| 8/6/2025 | Pending sale | $499,000$315/sqft |
Source: | ||
| 8/1/2025 | Listed for sale | $499,000+74.5%$315/sqft |
Source: | ||
| 8/5/2019 | Sold | $286,000+48.2%$181/sqft |
Source: | ||
| 7/31/2014 | Sold | $193,000-1%$122/sqft |
Source: Public Record Report a problem | ||
Public tax history
| Year | Property taxes | Tax assessment |
|---|---|---|
| 2025 | $3,355 +0.4% | $382,443 |
| 2024 | $3,342 +15.1% | $382,443 +44.5% |
| 2023 | $2,904 +7.6% | $264,591 |
Find assessor info on the county website
Neighborhood: North Raleigh
Nearby schools
GreatSchools rating
- 5/10Lead Mine ElementaryGrades: K-5Distance: 0.4 mi
- 8/10West Millbrook MiddleGrades: 6-8Distance: 1.6 mi
- 6/10Sanderson HighGrades: 9-12Distance: 1.8 mi
Schools provided by the listing agent
- Elementary: Wake - Lead Mine
- Middle: Wake - West Millbrook
- High: Wake - Sanderson
Source: Doorify MLS. This data may not be complete. We recommend contacting the local school district to confirm school assignments for this home.
Get a cash offer in 3 minutes
Find out how much your home could sell for in as little as 3 minutes with a no-obligation cash offer.
Estimated market value$495,900
Get a cash offer in 3 minutes
Find out how much your home could sell for in as little as 3 minutes with a no-obligation cash offer.
Estimated market value
$495,900
