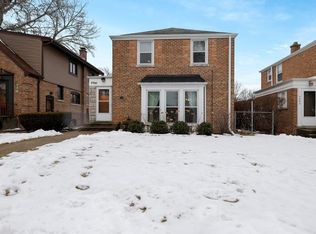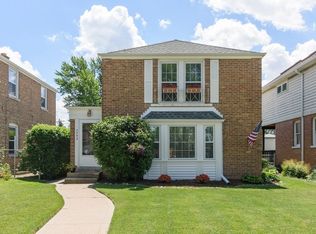Closed
$575,000
7733 W Rosedale Ave, Chicago, IL 60631
4beds
3,037sqft
Single Family Residence
Built in 1943
-- sqft lot
$588,300 Zestimate®
$189/sqft
$3,827 Estimated rent
Home value
$588,300
$529,000 - $653,000
$3,827/mo
Zestimate® history
Loading...
Owner options
Explore your selling options
What's special
This charming and well-maintained 4 bedroom, 2.1 bath corner-lot home in Norwood Park offers the perfect blend of warmth, generous space, and future potential - ideal for first-time buyers or anyone ready to put down roots in a welcoming community. From the moment you walk in, you'll feel the inviting energy of the spacious living space, filled with natural light, rich hardwood floors, beamed ceilings, and a cozy brick fireplace. The kitchen offers stainless steel appliances, a range hood, ample custom-made cabinets and granite counter space, with an easy flow into the dining space. Finishing off this level are two more bedrooms, a full bath, and a sunroom that's perfect for relaxing, working from home, or playtime. Upstairs, you'll find two generously sized bedrooms, including a large primary bedroom with new closet doors and fresh paint that extends through the common areas. The luxurious spa-like bathroom features heated floors, a double vanity, and a walk-in shower. Also on this level is a big laundry room. Downstairs, the full basement offers a cozy family room and rec area, complete with a wet bar, wood-burning stove, half bath, and plenty of storage nooks and versatile spaces. The home also features a newer furnace (2023). Relax and grill on the patio in the large backyard-ideal for summer barbecues, plus a detached oversized 2-car garage with a driveway for extra convenience. Located in a top-rated school district, enjoy easy access to parks, shopping, I-90, O'Hare, and the nearby dining favorites in Park Ridge and Edison Park. Commuters will love being just minutes from the Metra and the Cumberland or Harlem CTA Blue Line stop. If you're looking for convenience, community, and great neighborhood amenities-this is it!
Zillow last checked: 8 hours ago
Listing updated: July 13, 2025 at 01:21am
Listing courtesy of:
Sam Shaffer 312-525-9660,
Chicago Properties Firm,
Cristian Leiva,
Chicago Properties Firm
Bought with:
Connie Engel
@properties Christie's International Real Estate
Source: MRED as distributed by MLS GRID,MLS#: 12295890
Facts & features
Interior
Bedrooms & bathrooms
- Bedrooms: 4
- Bathrooms: 3
- Full bathrooms: 2
- 1/2 bathrooms: 1
Primary bedroom
- Features: Flooring (Carpet), Window Treatments (All), Bathroom (Double Sink)
- Level: Second
- Area: 204 Square Feet
- Dimensions: 12X17
Bedroom 2
- Features: Flooring (Carpet), Window Treatments (All)
- Level: Second
- Area: 132 Square Feet
- Dimensions: 12X11
Bedroom 3
- Features: Flooring (Carpet), Window Treatments (All)
- Level: Main
- Area: 130 Square Feet
- Dimensions: 10X13
Bedroom 4
- Features: Flooring (Carpet), Window Treatments (All)
- Level: Main
- Area: 90 Square Feet
- Dimensions: 10X9
Dining room
- Features: Flooring (Hardwood), Window Treatments (All)
- Level: Main
- Area: 144 Square Feet
- Dimensions: 12X12
Family room
- Features: Flooring (Carpet)
- Level: Main
- Area: 130 Square Feet
- Dimensions: 13X10
Kitchen
- Features: Kitchen (Granite Counters), Flooring (Hardwood), Window Treatments (All)
- Level: Main
- Area: 110 Square Feet
- Dimensions: 10X11
Laundry
- Features: Flooring (Vinyl), Window Treatments (All)
- Level: Second
- Area: 88 Square Feet
- Dimensions: 8X11
Living room
- Features: Flooring (Hardwood), Window Treatments (All)
- Level: Main
- Area: 210 Square Feet
- Dimensions: 15X14
Recreation room
- Level: Basement
- Area: 594 Square Feet
- Dimensions: 18X33
Heating
- Natural Gas, Radiant Floor
Cooling
- Central Air
Appliances
- Included: Microwave, Dishwasher, Refrigerator, Washer, Dryer
- Laundry: Upper Level, Gas Dryer Hookup
Features
- Wet Bar, 1st Floor Bedroom, 1st Floor Full Bath, Beamed Ceilings
- Flooring: Hardwood
- Basement: Finished,Full
- Number of fireplaces: 2
- Fireplace features: Wood Burning, Wood Burning Stove, Living Room, Basement
Interior area
- Total structure area: 2,780
- Total interior livable area: 3,037 sqft
- Finished area below ground: 600
Property
Parking
- Total spaces: 2
- Parking features: Concrete, Garage Door Opener, On Site, Garage Owned, Detached, Garage
- Garage spaces: 2
- Has uncovered spaces: Yes
Accessibility
- Accessibility features: No Disability Access
Features
- Stories: 2
- Patio & porch: Patio
Lot
- Dimensions: 39 X 121 X 33 X 121
- Features: Corner Lot, Mature Trees
Details
- Parcel number: 12013090160000
- Special conditions: List Broker Must Accompany
Construction
Type & style
- Home type: SingleFamily
- Architectural style: English
- Property subtype: Single Family Residence
Materials
- Vinyl Siding, Brick
- Foundation: Concrete Perimeter
- Roof: Asphalt,Rubber
Condition
- New construction: No
- Year built: 1943
- Major remodel year: 2012
Utilities & green energy
- Electric: Circuit Breakers
- Sewer: Public Sewer, Storm Sewer
- Water: Lake Michigan, Public
Community & neighborhood
Location
- Region: Chicago
Other
Other facts
- Listing terms: Conventional
- Ownership: Fee Simple
Price history
| Date | Event | Price |
|---|---|---|
| 7/11/2025 | Sold | $575,000$189/sqft |
Source: | ||
| 6/18/2025 | Contingent | $575,000$189/sqft |
Source: | ||
| 6/11/2025 | Listed for sale | $575,000+10.6%$189/sqft |
Source: | ||
| 3/13/2023 | Sold | $520,000-1.9%$171/sqft |
Source: | ||
| 2/7/2023 | Contingent | $529,900$174/sqft |
Source: | ||
Public tax history
| Year | Property taxes | Tax assessment |
|---|---|---|
| 2023 | $9,073 +11.4% | $43,000 |
| 2022 | $8,141 +2.1% | $43,000 |
| 2021 | $7,977 +7.1% | $43,000 +17.7% |
Find assessor info on the county website
Neighborhood: Norwood Park West
Nearby schools
GreatSchools rating
- 8/10Edison Park Elementary SchoolGrades: K-8Distance: 0.6 mi
- 5/10Taft High SchoolGrades: 7-12Distance: 1.5 mi
Schools provided by the listing agent
- Elementary: Edison Park Elementary School
- Middle: Edison Park Elementary School
- High: Taft High School
- District: 299
Source: MRED as distributed by MLS GRID. This data may not be complete. We recommend contacting the local school district to confirm school assignments for this home.

Get pre-qualified for a loan
At Zillow Home Loans, we can pre-qualify you in as little as 5 minutes with no impact to your credit score.An equal housing lender. NMLS #10287.
Sell for more on Zillow
Get a free Zillow Showcase℠ listing and you could sell for .
$588,300
2% more+ $11,766
With Zillow Showcase(estimated)
$600,066
