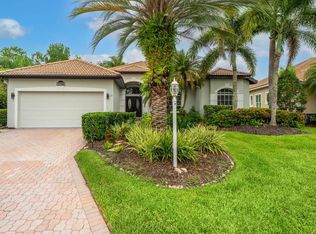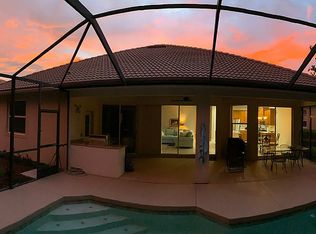Newly renovated and professionally designed with all the elegance, sophistication, and attention-to-detail of a showcase model home, this Lakewood Ranch Country Club gem will impress even the most discerning buyers. Nestled on a private lot with mature tropical landscaping, this well-designed residence has three bedrooms plus a den, two and one-half baths, and a three-car garage. The screened-in lanai has a pergola-covered spa creating a tranquil oasis to lounge and relax. The interior of the home boasts wide plank hardwood flooring, designer lighting, accent walls, and exquisite finishes throughout. Kitchen is a showstopper with solid wood soft-close cabinetry, island with quartz countertop, designer lighting, stainless steel appliances, a 5-burner gas stove, and built-in oven/convection microwave. Dining area boasts a spectacular wine bar and generous space ideal for entertaining. Owners suite is spa-inspired with a fireplace, slider to lanai, custom organized walk-in closet, frameless shower, and soaking tub. Two additional bedrooms are spacious with custom closets. The den/office features sliding barn doors and is the perfect space to work from home. Additional features include plantation shutters, motorized shades, modern ceiling fans, 8-inch base molding, and a tiled roof. The community is gated and home is located in the Glen Eagles section of Country Club, which is maintenance-free and offers a community pool to residents. Conveniently located near world-class shopping and dining, famous beaches, great hospitals and schools.
This property is off market, which means it's not currently listed for sale or rent on Zillow. This may be different from what's available on other websites or public sources.

