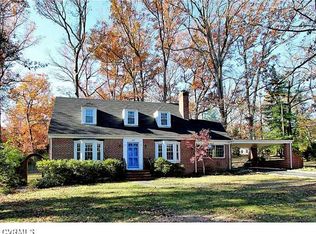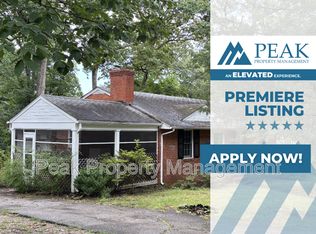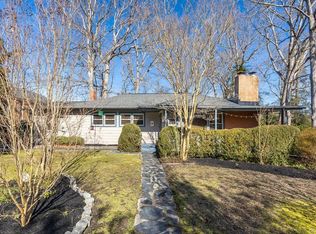Sold for $509,000
$509,000
7735 Cherokee Rd, Richmond, VA 23225
3beds
1,634sqft
Single Family Residence
Built in 1962
0.61 Acres Lot
$517,000 Zestimate®
$312/sqft
$2,487 Estimated rent
Home value
$517,000
$465,000 - $574,000
$2,487/mo
Zestimate® history
Loading...
Owner options
Explore your selling options
What's special
Beautifully updated three bedroom two bath brick ranch situated on a .6 acre professionally landscaped corner lot. Enjoy the privacy of a fenced yard complimented by a WiFi-controlled 10-zone irrigation system to keep everything lush and green. Inside you’ll find gleaming hardwood floors throughout and a stunning two-sided fireplace separating the light filled living room from the office/playroom. The renovated kitchen features soft-close drawers, stainless steel appliances, a stylish vent hood, and ample workspace for any home chef. Additional upgrades include replacement windows, newer dimensional roof, PVC plumbing throughout most of the home, and new hot water heater and garbage disposal (2025). A spacious shed with hardwired electricity could be used for storage, or easily finished as an office, workshop or studio. Ample storage (Carport storage, attic availability, shed (wired with 30 amp 240 volt), electrical wires have all been buried underground (very resilient in storms).The carport sits just off the kitchen and has an ample sized storage room attached. This exceptionally functional lot offers a large front yard for privacy, a spacious back yard with two convenient driveways for easy parking, and a versatile side yard complete with a protective carport... The gutters conveniently flip down for easy cleaning. Close proximity to shopping and dining. Also close to Southampton Rec Association (pool, tennis, ice rink, community space). Move-in ready with thoughtful updates and classic appeal-this one is not to be miss
Zillow last checked: 8 hours ago
Listing updated: August 19, 2025 at 10:50am
Listed by:
Monica Rawles info@srmfre.com,
Shaheen Ruth Martin & Fonville,
Cassandra Wagner 804-814-2203,
Shaheen Ruth Martin & Fonville
Bought with:
Donnell Cobb, 0225255514
Redfin Corporation
Source: CVRMLS,MLS#: 2520383 Originating MLS: Central Virginia Regional MLS
Originating MLS: Central Virginia Regional MLS
Facts & features
Interior
Bedrooms & bathrooms
- Bedrooms: 3
- Bathrooms: 2
- Full bathrooms: 2
Primary bedroom
- Description: HW, 2 closets, ensuite bath, ceiling fan
- Level: First
- Dimensions: 13.0 x 11.6
Bedroom 2
- Description: HW, ceiling fan, closet
- Level: First
- Dimensions: 9.9 x 12.5
Bedroom 3
- Description: HW, ceiling fan, chair rail, closet
- Level: First
- Dimensions: 11.3 x 13.5
Dining room
- Description: HW, chandelier, picture molding
- Level: First
- Dimensions: 10.2 x 11.3
Other
- Description: Tub & Shower
- Level: First
Kitchen
- Description: HW, stainless appl
- Level: First
- Dimensions: 10.9 x 11.3
Laundry
- Description: Tile, built in cabinets
- Level: First
- Dimensions: 9.8 x 7.7
Living room
- Description: HW, fireplace, ceiling fan, closet
- Level: First
- Dimensions: 21.5 x 12.8
Office
- Description: HW, fireplace
- Level: First
- Dimensions: 11.4 x 19.8
Heating
- Forced Air, Natural Gas
Cooling
- Central Air, Electric
Appliances
- Included: Dryer, Dishwasher, Electric Water Heater, Oven, Refrigerator, Water Heater, Washer
Features
- Bookcases, Built-in Features, Ceiling Fan(s), Separate/Formal Dining Room, Fireplace, Laminate Counters, Bath in Primary Bedroom, Main Level Primary, Recessed Lighting, Workshop
- Flooring: Tile, Wood
- Doors: Storm Door(s)
- Windows: Screens, Thermal Windows
- Basement: Crawl Space
- Attic: Access Only
- Number of fireplaces: 1
- Fireplace features: Wood Burning
Interior area
- Total interior livable area: 1,634 sqft
- Finished area above ground: 1,634
- Finished area below ground: 0
Property
Parking
- Parking features: Carport, Driveway, Off Street, Paved
- Has carport: Yes
- Has uncovered spaces: Yes
Features
- Levels: One
- Stories: 1
- Patio & porch: Front Porch, Porch
- Exterior features: Sprinkler/Irrigation, Porch, Storage, Shed, Paved Driveway
- Pool features: None
- Fencing: Fenced,Front Yard
Lot
- Size: 0.61 Acres
- Features: Corner Lot
Details
- Parcel number: C0040410001
- Zoning description: R-2
Construction
Type & style
- Home type: SingleFamily
- Architectural style: Ranch
- Property subtype: Single Family Residence
Materials
- Brick, Drywall, Frame
Condition
- Resale
- New construction: No
- Year built: 1962
Utilities & green energy
- Sewer: Public Sewer
- Water: Public
Community & neighborhood
Location
- Region: Richmond
- Subdivision: Stratford Hills
Other
Other facts
- Ownership: Individuals
- Ownership type: Sole Proprietor
Price history
| Date | Event | Price |
|---|---|---|
| 8/19/2025 | Sold | $509,000-1.9%$312/sqft |
Source: | ||
| 7/30/2025 | Pending sale | $519,000$318/sqft |
Source: | ||
| 7/23/2025 | Listed for sale | $519,000+86%$318/sqft |
Source: | ||
| 3/8/2019 | Sold | $279,000-0.3%$171/sqft |
Source: | ||
| 2/6/2019 | Listed for sale | $279,900+17.4%$171/sqft |
Source: Napier REALTORS ERA #1902403 Report a problem | ||
Public tax history
| Year | Property taxes | Tax assessment |
|---|---|---|
| 2024 | $4,752 | $396,000 |
| 2023 | $4,752 | $396,000 |
| 2022 | $4,752 +47.8% | $396,000 +47.8% |
Find assessor info on the county website
Neighborhood: Stratford Hills
Nearby schools
GreatSchools rating
- 4/10Southampton Elementary SchoolGrades: PK-5Distance: 0.4 mi
- 3/10Lucille M. Brown Middle SchoolGrades: 6-8Distance: 2.2 mi
- 2/10Huguenot High SchoolGrades: 9-12Distance: 1.3 mi
Schools provided by the listing agent
- Elementary: Southampton
- Middle: Thompson
- High: Huguenot
Source: CVRMLS. This data may not be complete. We recommend contacting the local school district to confirm school assignments for this home.
Get a cash offer in 3 minutes
Find out how much your home could sell for in as little as 3 minutes with a no-obligation cash offer.
Estimated market value
$517,000


