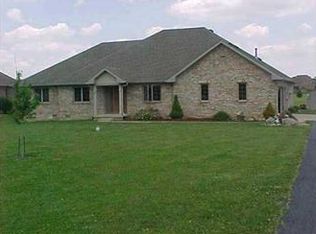Location, location, location! Custom-built, well-maintained 1-owner home on 3.047 acres in Franklin Township. Maple cabinets, granite counters, customized walk-in pantry in kitchen. Casement windows, custom window coverings, upper-level laundry room, tray ceiling in master bedroom. Master bath has separate vanities, glass block window allowing abundant natural light. 3-car attached, 2-car detached garage with additional 480 SF heated/cooled office area, workshop, workout/hobby room. Daylight finished basement with wet bar and built ins. Wrap around covered front porch with newly poured aggregate concrete patio. Abundant floored storage areas. Easy access to I-65, I-74, schools and shopping.
This property is off market, which means it's not currently listed for sale or rent on Zillow. This may be different from what's available on other websites or public sources.
