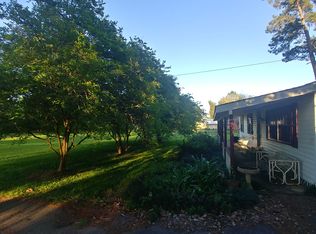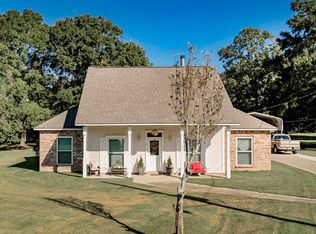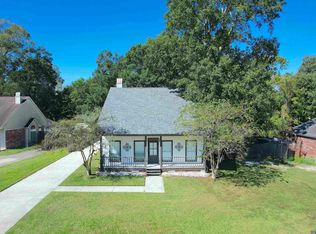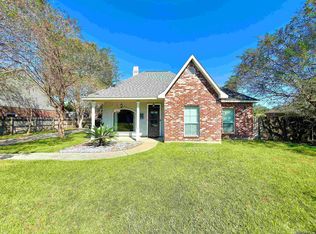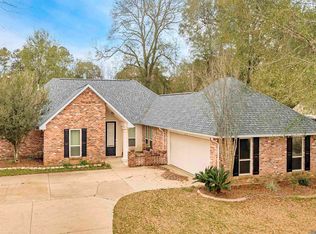Modern property situated on 1.35 acres in highly sought after area. With space for everyone, this home has everything you need to make memories that will last a lifetime. With a spacious yard, top rated schools nearby, expansive living room with plenty of natural light, granite countertops, SS appliances and double oven, you'll love living here. My father built this home and it is extremely well built and very insulated making for very reasonable utilities. Move in ready. Priced $15k below appraised value.
For sale by owner
$285,000
7736 Amite Church Rd, Denham Springs, LA 70706
3beds
1,898sqft
Est.:
SingleFamily
Built in 1993
135 Acres Lot
$-- Zestimate®
$150/sqft
$-- HOA
Overview
What the owner loves about this home
Move in ready. Selling as is and priced $15k below appraised value
- 14 days |
- 1,008 |
- 29 |
Listed by:
Property Owner (225) 603-0008
Facts & features
Interior
Bedrooms & bathrooms
- Bedrooms: 3
- Bathrooms: 3
- Full bathrooms: 2
- 1/2 bathrooms: 1
Appliances
- Included: Dishwasher, Microwave, Range / Oven
Features
- Flooring: Tile, Hardwood
- Has fireplace: Yes
Interior area
- Total interior livable area: 1,898 sqft
Property
Parking
- Parking features: Carport
Features
- Exterior features: Brick, Metal
Lot
- Size: 135 Acres
Details
- Parcel number: 0076711
Construction
Type & style
- Home type: SingleFamily
Materials
- Roof: Metal
Condition
- New construction: No
- Year built: 1993
Community & HOA
Location
- Region: Denham Springs
Financial & listing details
- Price per square foot: $150/sqft
- Tax assessed value: $108,300
- Annual tax amount: $378
- Date on market: 2/9/2026
Estimated market value
Not available
Estimated sales range
Not available
$2,056/mo
Price history
Price history
| Date | Event | Price |
|---|---|---|
| 2/9/2026 | Listed for sale | $285,000-3.1%$150/sqft |
Source: Owner Report a problem | ||
| 1/1/2026 | Listing removed | $294,000$155/sqft |
Source: | ||
| 12/5/2025 | Contingent | $294,000$155/sqft |
Source: | ||
| 9/30/2025 | Price change | $294,000-1.7%$155/sqft |
Source: | ||
| 6/13/2025 | Listed for sale | $299,000+4.9%$158/sqft |
Source: | ||
| 6/13/2025 | Listing removed | -- |
Source: Owner Report a problem | ||
| 5/19/2025 | Price change | $285,000-1.7%$150/sqft |
Source: Owner Report a problem | ||
| 3/26/2025 | Listed for sale | $290,000$153/sqft |
Source: Owner Report a problem | ||
Public tax history
Public tax history
| Year | Property taxes | Tax assessment |
|---|---|---|
| 2024 | $378 -9% | $10,830 |
| 2023 | $415 -0.7% | $10,830 |
| 2022 | $418 -0.3% | $10,830 |
| 2021 | $419 +1.1% | $10,830 |
| 2020 | $415 +44.7% | $10,830 +9.2% |
| 2019 | $287 +16.4% | $9,920 +3.8% |
| 2017 | $246 -51.5% | $9,560 -18.6% |
| 2015 | $507 | $11,740 |
| 2014 | $507 -2.4% | $11,740 |
| 2013 | $520 +0.5% | $11,740 |
| 2012 | $517 +11.8% | $11,740 +4.7% |
| 2011 | $463 -1.1% | $11,210 |
| 2010 | $468 -1.9% | $11,210 -90% |
| 2009 | $477 -3.7% | $112,100 |
| 2008 | $496 +20.9% | $112,100 +10.8% |
| 2007 | $410 +17.1% | $101,200 |
| 2006 | $350 +1.9% | $101,200 +900% |
| 2005 | $343 -0.1% | $10,120 |
| 2004 | $344 +15.7% | $10,120 +4.4% |
| 2003 | $297 | $9,690 +315.9% |
| 2002 | -- | $2,330 |
| 2001 | -- | $2,330 |
Find assessor info on the county website
BuyAbility℠ payment
Est. payment
$1,462/mo
Principal & interest
$1331
Property taxes
$131
Climate risks
Neighborhood: 70706
Nearby schools
GreatSchools rating
- 6/10Northside Elementary SchoolGrades: PK-5Distance: 3.1 mi
- 6/10Denham Springs Junior High SchoolGrades: 6-8Distance: 3.9 mi
- 6/10Denham Springs High SchoolGrades: 10-12Distance: 3.2 mi
