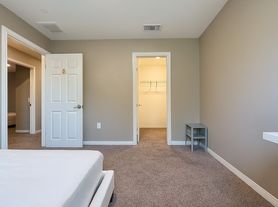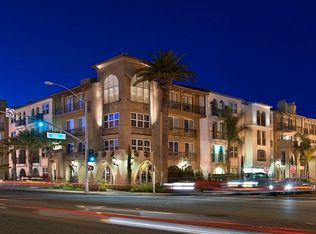Headline:
Private Junior Suite with All Utilities Included | Safe Riverside CuldeSac | Near UC Riverside
Summary:
Spacious and private junior suite in a 2023-built Riverside home located on a quiet culdesac near UC Riverside. This brandnew 1,000 sq. ft. suite features a private bath, large walkin closet, wet bar, big windows bringing in natural light, with garden and mountain views. Enjoy access to shared kitchen and backyard in a peaceful, safe neighborhood with wide streets, plenty of parking, and a nearby community park. All utilities included ideal for a single occupant seeking comfort, privacy, and convenience.
Full description:
Welcome to your private retreat in one of Riverside's most desirable neighborhoods! Located at 7736 Citron Circle, this spacious downstairs junior suite offers the perfect mix of comfort, privacy, and modern livingall with utilities included.
This elegant two-story home, built in 2023, sits peacefully at the end of a quiet culdesac in a very safe and friendly community. The suitenearly 1,000 sq. ft. is brand new. The space includes a full private bathroom, a large walkin closet, and a wet bar area with a builtin sink, plenty of cabinetry, and a spacious countertopideal for preparing light meals, coffee, or snacks.
Filled with natural light, the suite's many windows offer serene views of the lush backyard and surrounding mountains. The room's open layout and high-quality finishes create a peaceful, elevated living experienceperfect for a professional or graduate student seeking an upscale home environment.
Tenants enjoy shared access to the home's common areas, including a modern kitchen, comfortable great room, and beautifully landscaped backyard. The backyard features artificial turf, decorative concrete, landscaped garden, and a covered patioperfect for relaxing, reading, or enjoying an evening outdoors. The home's front and back yards are meticulously maintained, with professional landscaping and a welcoming, peaceful atmosphere.
The property is set on wide, quiet streets with plenty of parking available in front of the home. A community park is just a short walk away, offering open green space and room to unwind. The neighborhood is secure, peaceful, and offers easy access to UC Riverside, Canyon Crest Towne Centre, shopping, dining, and nearby freeways.
**Included Features
- Private junior suite (approx. 1,000 sq. ft.) on the first floor
- Brand-new, never occupied; built in 2023
- Private full bathroom and oversized walkin closet
- Wet bar with sink, cabinets, and generous counter space
- Large windows with abundant natural light and garden/mountain views
- Shared access to kitchen, living area, and landscaped backyard
- Covered backyard patio and front porch
- Located on a quiet culdesac with wide streets and ample parking
- Community park nearby for outdoor recreation
- **All utilities included (electricity, water, gas, trash, and internet)**
**About the Lease
- Rent:
2,100/month**
- Lease term: **12 months (one-year annual lease)**
- **Single occupant only**
- **No smoking and no pets**
- Security deposit required upon move-in
This private suite offers the perfect blend of modern style, tranquility, and convenience in a quiet Riverside neighborhood. Move-in ready and available nowschedule a private tour today and experience this stunning space for yourself!
House for rent
$2,000/mo
7736 Citron Cir, Riverside, CA 92507
1beds
2,500sqft
Price may not include required fees and charges.
Single family residence
Available now
No pets
Central air
Attached garage parking
What's special
Garden and mountain views
- 24 days |
- -- |
- -- |
Zillow last checked: 12 hours ago
Listing updated: December 31, 2025 at 12:21am
Travel times
Facts & features
Interior
Bedrooms & bathrooms
- Bedrooms: 1
- Bathrooms: 1
- Full bathrooms: 1
Cooling
- Central Air
Appliances
- Included: Dishwasher, Disposal, Microwave, Range Oven
Interior area
- Total interior livable area: 2,500 sqft
Property
Parking
- Parking features: Attached
- Has attached garage: Yes
- Details: Contact manager
Features
- Exterior features: Electricity included in rent, Garbage included in rent, Gas included in rent, Internet included in rent, Smoke Free, Utilities included in rent, Water included in rent
Details
- Parcel number: 255760010
Construction
Type & style
- Home type: SingleFamily
- Property subtype: Single Family Residence
Condition
- Year built: 2022
Utilities & green energy
- Utilities for property: Electricity, Garbage, Gas, Internet, Water
Community & HOA
Community
- Features: Smoke Free
Location
- Region: Riverside
Financial & listing details
- Lease term: 1 Year
Price history
| Date | Event | Price |
|---|---|---|
| 12/30/2025 | Listed for rent | $2,000$1/sqft |
Source: Zillow Rentals Report a problem | ||
| 11/24/2025 | Sold | $945,000+2.7%$378/sqft |
Source: | ||
| 10/18/2025 | Pending sale | $919,990$368/sqft |
Source: | ||
| 10/12/2025 | Price change | $919,990-3.2%$368/sqft |
Source: | ||
| 9/20/2025 | Price change | $949,990-2.7%$380/sqft |
Source: | ||
Neighborhood: 92507
Nearby schools
GreatSchools rating
- 6/10Highgrove Elementary SchoolGrades: K-6Distance: 0.9 mi
- 6/10University Heights Middle SchoolGrades: 7-8Distance: 2 mi
- 5/10John W. North High SchoolGrades: 9-12Distance: 2.6 mi

