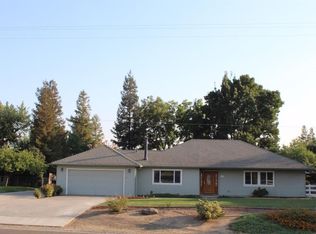Closed
$759,000
7737 Gilbert Rd, Oakdale, CA 95361
3beds
1,960sqft
Single Family Residence
Built in 1968
0.6 Acres Lot
$752,500 Zestimate®
$387/sqft
$2,922 Estimated rent
Home value
$752,500
$685,000 - $828,000
$2,922/mo
Zestimate® history
Loading...
Owner options
Explore your selling options
What's special
Serene Country Setting Ranchette! Are you ready to sit on your grand backyard trex deck with a glass of wine and soak in the relaxing views of the Walnut Orchard sitting right behind you? Enjoy stunning views from the Expansive Family room in this darling Ranch Style cutie that offers a Primary Suite, Jr. Primary Suite and 3 full baths. Stunning Open Concept Updated Modern Kitchen with granite slab counters, oversized center island with dining bar, stainless appliances and abundance of cabinet storage. Great room concept Family room, has a down light Bluetooth speaker system, offers a cozy brick hearth and pellet stove to keep you warm on those chilly winter days. Bring your Toys, Tools, Boats and RV's on this .60 acre Lot with an expansive Yard that also features a Detached Garage/Shop with additional covered storage areas. Energy Efficient Leased Solar, New Driveway, Drip Irrigation System, Horseshoe Pit, Newer Hot Tub are also wonderful features on this Amazing Home where you can enjoy everything County Living has to Offer. Come, See and Fall in Love!
Zillow last checked: 8 hours ago
Listing updated: October 14, 2025 at 12:17pm
Listed by:
Joyce Fritz DRE #01158536 209-479-3432,
12 Doors Real Estate
Bought with:
Lynelle Solomon, DRE #01859095
HomeSmart PV & Associates
Source: MetroList Services of CA,MLS#: 225096246Originating MLS: MetroList Services, Inc.
Facts & features
Interior
Bedrooms & bathrooms
- Bedrooms: 3
- Bathrooms: 3
- Full bathrooms: 3
Primary bedroom
- Features: Walk-In Closet
Primary bathroom
- Features: Shower Stall(s), Double Vanity
Dining room
- Features: Bar, Space in Kitchen, Dining/Living Combo
Kitchen
- Features: Pantry Cabinet, Granite Counters, Slab Counter, Kitchen Island
Heating
- Pellet Stove, Central
Cooling
- Ceiling Fan(s), Central Air
Appliances
- Included: Built-In Electric Oven, Gas Cooktop, Gas Water Heater, Dishwasher, Disposal, Plumbed For Ice Maker
- Laundry: Electric Dryer Hookup, Inside Room
Features
- Flooring: Carpet, Tile, Wood
- Number of fireplaces: 1
- Fireplace features: Living Room, Pellet Stove
Interior area
- Total interior livable area: 1,960 sqft
Property
Parking
- Total spaces: 4
- Parking features: Boat, Covered, Detached, Garage Faces Front, Guest, Driveway
- Garage spaces: 2
- Carport spaces: 2
- Has uncovered spaces: Yes
Features
- Stories: 1
- Fencing: Back Yard
Lot
- Size: 0.60 Acres
- Features: Landscape Front
Details
- Additional structures: RV/Boat Storage, Workshop, Outbuilding
- Parcel number: 006083021000
- Zoning description: SFR
- Special conditions: Standard
Construction
Type & style
- Home type: SingleFamily
- Architectural style: Ranch
- Property subtype: Single Family Residence
Materials
- Stucco, Frame, Lap Siding
- Foundation: Raised
- Roof: Shingle,Composition
Condition
- Year built: 1968
Utilities & green energy
- Sewer: Septic System
- Water: Well
- Utilities for property: Cable Available, Propane Tank Leased, Solar, Electric, Internet Available
Green energy
- Energy generation: Solar
Community & neighborhood
Location
- Region: Oakdale
Other
Other facts
- Price range: $759K - $759K
- Road surface type: Gravel
Price history
| Date | Event | Price |
|---|---|---|
| 10/14/2025 | Sold | $759,000$387/sqft |
Source: MetroList Services of CA #225096246 Report a problem | ||
| 9/11/2025 | Pending sale | $759,000$387/sqft |
Source: MetroList Services of CA #225096246 Report a problem | ||
| 7/21/2025 | Listed for sale | $759,000+1.2%$387/sqft |
Source: MetroList Services of CA #225096246 Report a problem | ||
| 7/18/2023 | Listing removed | -- |
Source: MetroList Services of CA #223060718 Report a problem | ||
| 6/30/2023 | Listed for sale | $749,900+19.2%$383/sqft |
Source: MetroList Services of CA #223060718 Report a problem | ||
Public tax history
| Year | Property taxes | Tax assessment |
|---|---|---|
| 2025 | $7,920 +5.2% | $680,847 +2% |
| 2024 | $7,527 +2.1% | $667,498 +2% |
| 2023 | $7,374 +1.7% | $654,411 +2% |
Find assessor info on the county website
Neighborhood: 95361
Nearby schools
GreatSchools rating
- 7/10Cloverland Elementary SchoolGrades: K-6Distance: 1.3 mi
- 3/10Oakdale Junior High SchoolGrades: 7-8Distance: 1.8 mi
- 6/10Oakdale High SchoolGrades: 9-12Distance: 1.7 mi
Get a cash offer in 3 minutes
Find out how much your home could sell for in as little as 3 minutes with a no-obligation cash offer.
Estimated market value$752,500
Get a cash offer in 3 minutes
Find out how much your home could sell for in as little as 3 minutes with a no-obligation cash offer.
Estimated market value
$752,500
