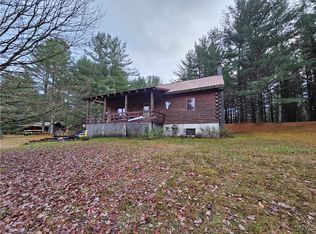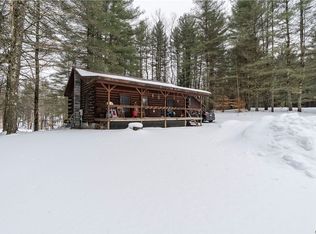Closed
$272,000
7738 Number 4 Rd, Lowville, NY 13367
2beds
1,440sqft
Single Family Residence
Built in 2001
3.2 Acres Lot
$274,600 Zestimate®
$189/sqft
$1,871 Estimated rent
Home value
$274,600
Estimated sales range
Not available
$1,871/mo
Zestimate® history
Loading...
Owner options
Explore your selling options
What's special
Check out this beautifully maintained ranch home that is offered for sale for the first time! This home features an open floor plan with a spacious layout. A full bathroom is located on the first floor as well as two spacious bedrooms. The primary suite features a full bathroom and laundry hookups in the closet. Custom cabinetry can be found in the kitchen as well as the primary bathroom. The kitchen also features a generous walk-in pantry. Downstairs, you'll find a full, dry basement which offers endless possibilities such as extra storage, workspace, or anything else you desire. A woodstove is also located in the basement for supplemental heat.
Located on 3.2 acres, this home is the perfect getaway for serene, country living. There is no shortage of garage space, as there is an attached two-stall garage and an additional detached garage - perfect for your ATVs, side by sides, and/or snowmobiles. This home is also located on the Lewis County ATV trail system which is ideal for the outdoor enthusiast. Don't wait on this incredible opportunity and schedule your showing today!
Zillow last checked: 8 hours ago
Listing updated: October 08, 2025 at 05:19pm
Listed by:
Michael Virkler 315-377-4147,
Homes Realty of Northern New York
Bought with:
Julie Lyndaker Robinson, 10371201079
Crown Jules Realty
Source: NYSAMLSs,MLS#: S1625974 Originating MLS: Jefferson-Lewis Board
Originating MLS: Jefferson-Lewis Board
Facts & features
Interior
Bedrooms & bathrooms
- Bedrooms: 2
- Bathrooms: 2
- Full bathrooms: 2
- Main level bathrooms: 2
- Main level bedrooms: 2
Heating
- Propane, Oil, Wood, Baseboard
Appliances
- Included: Dishwasher, Gas Oven, Gas Range, Oil Water Heater, Refrigerator
- Laundry: In Basement, Main Level
Features
- Living/Dining Room, Walk-In Pantry, Main Level Primary, Primary Suite
- Flooring: Carpet, Varies, Vinyl
- Basement: Full
- Number of fireplaces: 2
Interior area
- Total structure area: 1,440
- Total interior livable area: 1,440 sqft
Property
Parking
- Total spaces: 4
- Parking features: Attached, Garage, Garage Door Opener
- Attached garage spaces: 4
Features
- Levels: One
- Stories: 1
- Patio & porch: Open, Porch
- Exterior features: Blacktop Driveway, Propane Tank - Leased
Lot
- Size: 3.20 Acres
- Dimensions: 202 x 686
- Features: Rectangular, Rectangular Lot, Rural Lot
Details
- Additional structures: Second Garage
- Parcel number: 23448918200000020162100000
- Special conditions: Standard
Construction
Type & style
- Home type: SingleFamily
- Architectural style: Ranch
- Property subtype: Single Family Residence
Materials
- Vinyl Siding
- Foundation: Block
- Roof: Asphalt
Condition
- Resale
- Year built: 2001
Utilities & green energy
- Sewer: Septic Tank
- Water: Well
- Utilities for property: Electricity Available
Community & neighborhood
Location
- Region: Lowville
- Subdivision: Macombs Purchase
Other
Other facts
- Listing terms: Cash,Conventional
Price history
| Date | Event | Price |
|---|---|---|
| 10/8/2025 | Sold | $272,000-2.9%$189/sqft |
Source: | ||
| 9/24/2025 | Pending sale | $280,000$194/sqft |
Source: | ||
| 8/2/2025 | Contingent | $280,000$194/sqft |
Source: | ||
| 7/28/2025 | Listed for sale | $280,000+2700%$194/sqft |
Source: | ||
| 7/21/2000 | Sold | $10,000$7/sqft |
Source: Agent Provided Report a problem | ||
Public tax history
| Year | Property taxes | Tax assessment |
|---|---|---|
| 2024 | -- | $162,000 |
| 2023 | -- | $162,000 |
| 2022 | -- | $162,000 |
Find assessor info on the county website
Neighborhood: 13367
Nearby schools
GreatSchools rating
- 4/10Beaver River Elementary SchoolGrades: PK-5Distance: 7.1 mi
- 6/10Beaver River Middle SchoolGrades: 6-8Distance: 7.1 mi
- 8/10Beaver River Senior High SchoolGrades: 9-12Distance: 7.1 mi
Schools provided by the listing agent
- District: Beaver River
Source: NYSAMLSs. This data may not be complete. We recommend contacting the local school district to confirm school assignments for this home.

