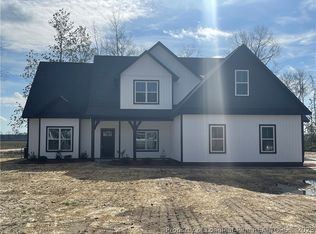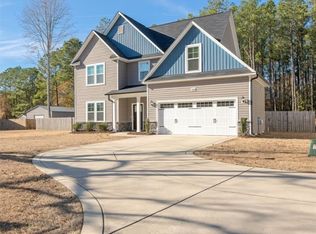Sold for $429,900
$429,900
7739 Rufus Johnson Rd, Fayetteville, NC 28306
4beds
2,600sqft
Single Family Residence
Built in 2024
0.8 Acres Lot
$-- Zestimate®
$165/sqft
$2,638 Estimated rent
Home value
Not available
Estimated sales range
Not available
$2,638/mo
Zestimate® history
Loading...
Owner options
Explore your selling options
What's special
Remarkable new construction with attention to detail! Home sits on .80 acres and has modern farmhouse features. Presenting with 4 bedrooms, 3.5 bathroom and a bonus room, this home aims to please. The open floor plan downstairs is perfect for entertaining with a formal dining room, large great room, and spacious kitchen with eat in area. The primary suite is located downstairs with a bench seat under the front facing window and an ensuite with soaking tub, tiled walk-in shower, dual vanities, private water closet with pocket door, and huge walk-in closet. Heading upstairs you will find a bedroom with a full bathroom, two additional bedrooms, another full bath, and a large bonus room. Easy drive to Ft Liberty or the beach, you choose! Welcome home!**THE PHOTOS OF THIS HOME ARE A REPRESENTATION OF SAME FLOOR PLAN BUILT EARLIER THIS YEAR. THE ONE BEING BUILT IS A FRONT LOAD GARAGE. BUILDER RESERVES RIGHT TO MODIFY & CHANGE PLANS WITHOUT NOTICE. PLANS & PHOTOS ARE FOR REFERENCE ONLY.**
Zillow last checked: 8 hours ago
Listing updated: June 03, 2024 at 10:34am
Listed by:
LONGLEAF TEAM POWERED BY LONGLEAF PROPERTIES,
LONGLEAF PROPERTIES OF SANDHILLS LLC.
Bought with:
JIM FORTNER, 259098
KELLER WILLIAMS REALTY (FAYETTEVILLE)
Source: LPRMLS,MLS#: 713869 Originating MLS: Longleaf Pine Realtors
Originating MLS: Longleaf Pine Realtors
Facts & features
Interior
Bedrooms & bathrooms
- Bedrooms: 4
- Bathrooms: 4
- Full bathrooms: 3
- 1/2 bathrooms: 1
Heating
- Heat Pump
Cooling
- Central Air
Appliances
- Included: Dishwasher, Microwave, Range
- Laundry: Washer Hookup, Dryer Hookup, Main Level
Features
- Breakfast Area, Ceramic Bath, Ceiling Fan(s), Cathedral Ceiling(s), Double Vanity, Entrance Foyer, Granite Counters, Great Room, Garden Tub/Roman Tub, Kitchen Island, Primary Downstairs, Living/Dining Room, Open Concept, Separate Shower, Vaulted Ceiling(s), Water Closet(s), Walk-In Closet(s), Walk-In Shower
- Flooring: Luxury Vinyl, Luxury VinylPlank, Carpet
- Windows: Insulated Windows
- Number of fireplaces: 1
- Fireplace features: Electric
Interior area
- Total interior livable area: 2,600 sqft
Property
Parking
- Total spaces: 2
- Parking features: Attached, Garage
- Attached garage spaces: 2
Features
- Levels: Two
- Stories: 2
- Patio & porch: Covered, Front Porch, Patio, Porch
- Exterior features: Porch
Lot
- Size: 0.80 Acres
Details
- Parcel number: 0339265591
- Special conditions: Standard
Construction
Type & style
- Home type: SingleFamily
- Architectural style: Two Story
- Property subtype: Single Family Residence
Materials
- Stone Veneer, Vinyl Siding
- Foundation: Slab
Condition
- New Construction
- New construction: Yes
- Year built: 2024
Utilities & green energy
- Sewer: Septic Tank
- Water: Public
Community & neighborhood
Security
- Security features: Smoke Detector(s)
Location
- Region: Fayetteville
- Subdivision: Grays Creek
Other
Other facts
- Listing terms: Cash,Conventional,FHA,New Loan,USDA Loan,VA Loan
- Ownership: Less than a year
Price history
| Date | Event | Price |
|---|---|---|
| 5/29/2024 | Sold | $429,900$165/sqft |
Source: | ||
| 1/25/2024 | Pending sale | $429,900$165/sqft |
Source: | ||
| 10/9/2023 | Listed for sale | $429,900+4425.3%$165/sqft |
Source: | ||
| 7/2/1991 | Sold | $9,500$4/sqft |
Source: Agent Provided Report a problem | ||
Public tax history
| Year | Property taxes | Tax assessment |
|---|---|---|
| 2021 | $872 | $81,700 +3.7% |
| 2020 | -- | $78,789 -3.6% |
| 2019 | $872 +3.6% | $81,700 |
Find assessor info on the county website
Neighborhood: 28306
Nearby schools
GreatSchools rating
- 5/10Gray's Creek ElementaryGrades: PK-5Distance: 3.7 mi
- 8/10Gray's Creek MiddleGrades: 6-8Distance: 5.5 mi
- 7/10Gray's Creek High SchoolGrades: 9-12Distance: 5.7 mi
Schools provided by the listing agent
- Elementary: Gray's Creek Elementary
- Middle: Grays Creek Middle School
- High: Grays Creek Senior High
Source: LPRMLS. This data may not be complete. We recommend contacting the local school district to confirm school assignments for this home.
Get pre-qualified for a loan
At Zillow Home Loans, we can pre-qualify you in as little as 5 minutes with no impact to your credit score.An equal housing lender. NMLS #10287.

