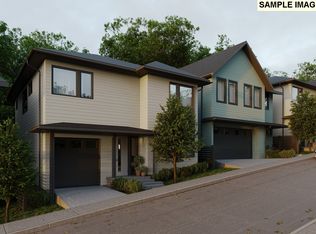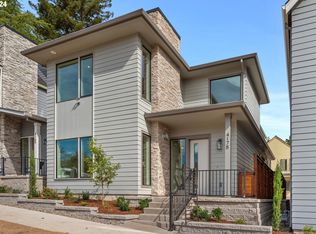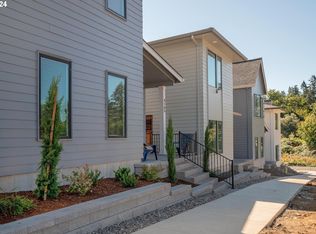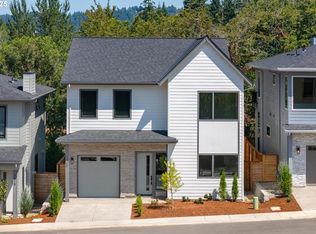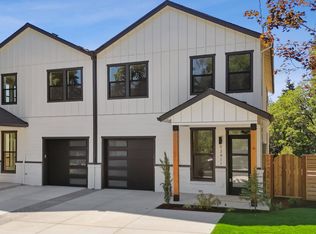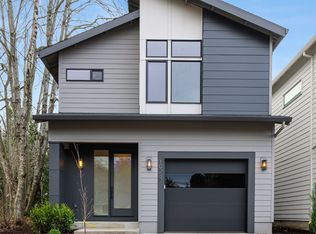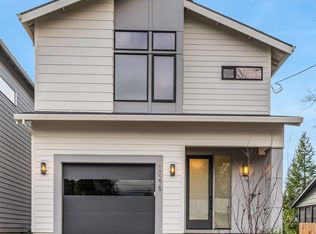FINAL CHANCE -October 1st deadline to choose your own finishes - flooring, cabinets, counters, tile on 3 remaining homes. Two different floor plans, each offering at least 3 bedrooms, a bonus room, 2.5 bathrooms, and a 2-car garage. Enjoy spacious, open-concept layouts with soaring 10-foot ceilings, premium quartz countertops, gas fireplaces, and a range of customizable finishes including flooring, cabinets, and countertops. Each home includes EV-charging-ready garages, high efficiency furnace / AC, and fully fenced and landscaped backyards. 1-year builder warranty and a 2/10 third-party warranty included. Contact listing agent to tour homes currently under construction - no model home. *Use GPS 4144 SW Canby St to locate community. **Pictured home may represent upgraded finishes. Ask about Special Financing Options and Interest Rate Incentives!
Pending
$824,900
7739 SW 42nd Ave #16, Portland, OR 97219
3beds
2,176sqft
Est.:
Residential, Condominium
Built in 2025
-- sqft lot
$-- Zestimate®
$379/sqft
$139/mo HOA
What's special
Gas fireplacesCustomizable finishesPremium quartz countertops
- 302 days |
- 18 |
- 0 |
Zillow last checked: 8 hours ago
Listing updated: October 17, 2025 at 12:59am
Listed by:
Shannon Janssen 503-784-8097,
Coldwell Banker Bain
Source: RMLS (OR),MLS#: 516543814
Facts & features
Interior
Bedrooms & bathrooms
- Bedrooms: 3
- Bathrooms: 3
- Full bathrooms: 2
- Partial bathrooms: 1
- Main level bathrooms: 1
Rooms
- Room types: Laundry, Bonus Room, Bedroom 2, Bedroom 3, Dining Room, Family Room, Kitchen, Living Room, Primary Bedroom
Primary bedroom
- Features: Ceiling Fan, Double Closet, Double Sinks, High Ceilings, Suite, Walkin Shower, Wallto Wall Carpet
- Level: Upper
Bedroom 2
- Features: Ceiling Fan, Closet, High Ceilings, Wallto Wall Carpet
- Level: Upper
Bedroom 3
- Features: Ceiling Fan, Closet, High Ceilings, Wallto Wall Carpet
- Level: Upper
Dining room
- Features: High Ceilings, Vinyl Floor
- Level: Main
Kitchen
- Features: Dishwasher, Disposal, Gas Appliances, Island, Pantry, High Ceilings, Quartz, Vinyl Floor
- Level: Main
Living room
- Features: Fireplace, High Ceilings, Vinyl Floor
- Level: Main
Heating
- Forced Air 95 Plus, Fireplace(s)
Cooling
- Central Air
Appliances
- Included: Built-In Range, Dishwasher, Range Hood, Disposal, Gas Appliances, Electric Water Heater
- Laundry: Laundry Room
Features
- High Ceilings, Quartz, Ceiling Fan(s), Closet, Kitchen Island, Pantry, Double Closet, Double Vanity, Suite, Walkin Shower, Tile
- Flooring: Tile, Wall to Wall Carpet, Vinyl
- Number of fireplaces: 1
- Fireplace features: Gas
Interior area
- Total structure area: 2,176
- Total interior livable area: 2,176 sqft
Property
Parking
- Total spaces: 2
- Parking features: Driveway, Garage Door Opener, Condo Garage (Attached), Attached
- Attached garage spaces: 2
- Has uncovered spaces: Yes
Features
- Levels: Two
- Stories: 2
- Patio & porch: Covered Patio, Patio
- Exterior features: Yard
- Fencing: Fenced
Lot
- Features: Corner Lot, Level
Details
- Parcel number: New Construction
Construction
Type & style
- Home type: Condo
- Architectural style: NW Contemporary
- Property subtype: Residential, Condominium
Materials
- Cement Siding
- Foundation: Slab
- Roof: Composition
Condition
- Proposed
- New construction: Yes
- Year built: 2025
Details
- Warranty included: Yes
Utilities & green energy
- Gas: Gas
- Sewer: Public Sewer
- Water: Public
Community & HOA
Community
- Security: Fire Sprinkler System
- Subdivision: Multnomah Village
HOA
- Has HOA: Yes
- Amenities included: Commons, Exterior Maintenance
- HOA fee: $139 monthly
Location
- Region: Portland
Financial & listing details
- Price per square foot: $379/sqft
- Date on market: 2/5/2025
- Cumulative days on market: 303 days
- Listing terms: Cash,Conventional
- Road surface type: Paved
Estimated market value
Not available
Estimated sales range
Not available
Not available
Price history
Price history
| Date | Event | Price |
|---|---|---|
| 10/17/2025 | Pending sale | $824,900$379/sqft |
Source: | ||
| 9/5/2025 | Price change | $824,900-2.4%$379/sqft |
Source: | ||
| 2/6/2025 | Listed for sale | $845,000$388/sqft |
Source: | ||
Public tax history
Public tax history
Tax history is unavailable.BuyAbility℠ payment
Est. payment
$5,072/mo
Principal & interest
$3991
Property taxes
$653
Other costs
$428
Climate risks
Neighborhood: Multnomah
Nearby schools
GreatSchools rating
- 10/10Maplewood Elementary SchoolGrades: K-5Distance: 0.4 mi
- 8/10Jackson Middle SchoolGrades: 6-8Distance: 1.4 mi
- 8/10Ida B. Wells-Barnett High SchoolGrades: 9-12Distance: 1.6 mi
Schools provided by the listing agent
- Elementary: Maplewood
- Middle: Jackson
- High: Ida B Wells
Source: RMLS (OR). This data may not be complete. We recommend contacting the local school district to confirm school assignments for this home.
- Loading
