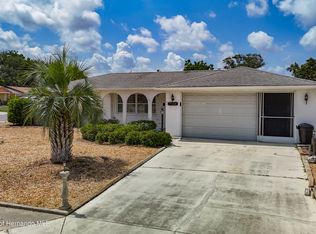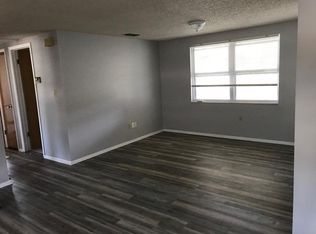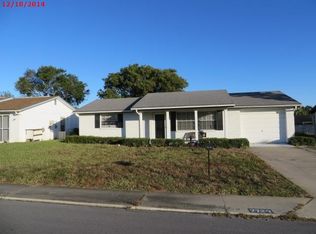Sold for $219,000
$219,000
7739 Salt Ln, Port Richey, FL 34668
2beds
960sqft
Single Family Residence
Built in 1979
7,269 Square Feet Lot
$218,900 Zestimate®
$228/sqft
$1,506 Estimated rent
Home value
$218,900
$201,000 - $239,000
$1,506/mo
Zestimate® history
Loading...
Owner options
Explore your selling options
What's special
Price Improvement-Motivated Seller! Welcome to coastal comfort at 7739 Salt Lane, tucked away on a charming corner lot in Port Richey, Florida, just minutes from the Gulf’s sandy shores. With 2 bedrooms, 1.5 baths, and a one-car garage, this home offers intimate living enhanced by smart updates and Florida-friendly charm. Arrive to a beautifully landscaped, low-maintenance yard with granite rock accents and tropical palms. The fully fenced backyard and spacious screened porch create the perfect setting for pets, kids, or quiet evening retreats. Nestled in a peaceful, established neighborhood with no HOA, no CDD, and not in a flood zone, this property offers both privacy and freedom. The freshly painted exterior adds fantastic curb appeal, while the cozy interior blends comfort and practicality with an updated kitchen (2021), new laminate flooring (2021), and a welcoming living area ideal for relaxing or entertaining. Outside, enjoy the large fenced yard—great for BBQs and gatherings—and a spacious shed for tools, hobbies, or beach gear. There’s also ample off-street parking for guests, a boat, or multiple vehicles. Major system updates ensure peace of mind, including HVAC (2023), garage door (2021), roof (2018), water heater (2018), and newer double-pane windows—all contributing to lasting value and comfort. This thoughtfully updated home combines modern upgrades, manageable size, and zero HOA headaches—all just minutes from Florida’s Gulf beaches. Whether you’re downsizing, seeking a Florida home base, or dreaming of a coastal retreat, 7739 Salt Lane invites you to live the relaxed Florida lifestyle you’ve been waiting for.
Zillow last checked: 8 hours ago
Listing updated: December 22, 2025 at 06:48am
Listing Provided by:
Cindy Greco 813-240-8300,
EXP REALTY LLC 888-883-8509
Bought with:
Yanianela Riera Gallardo, 3553047
HOME PRIME REALTY LLC
Source: Stellar MLS,MLS#: TB8434927 Originating MLS: Sarasota - Manatee
Originating MLS: Sarasota - Manatee

Facts & features
Interior
Bedrooms & bathrooms
- Bedrooms: 2
- Bathrooms: 2
- Full bathrooms: 1
- 1/2 bathrooms: 1
Primary bedroom
- Features: Built-in Closet
- Level: First
- Area: 145.52 Square Feet
- Dimensions: 13.6x10.7
Bedroom 2
- Features: Built-in Closet
- Level: First
- Area: 116 Square Feet
- Dimensions: 10x11.6
Balcony porch lanai
- Level: First
- Area: 200.6 Square Feet
- Dimensions: 17x11.8
Dining room
- Level: First
- Area: 125.08 Square Feet
- Dimensions: 10.6x11.8
Kitchen
- Level: First
- Area: 134.48 Square Feet
- Dimensions: 16.4x8.2
Living room
- Level: First
- Area: 211.07 Square Feet
- Dimensions: 16.1x13.11
Heating
- Central
Cooling
- Central Air
Appliances
- Included: Dishwasher, Electric Water Heater, Range
- Laundry: Electric Dryer Hookup, In Garage, Washer Hookup
Features
- Ceiling Fan(s)
- Flooring: Laminate, Tile
- Windows: Blinds
- Has fireplace: No
- Common walls with other units/homes: End Unit
Interior area
- Total structure area: 1,530
- Total interior livable area: 960 sqft
Property
Parking
- Total spaces: 1
- Parking features: Driveway, Garage Door Opener, Parking Pad
- Attached garage spaces: 1
- Has uncovered spaces: Yes
Features
- Levels: One
- Stories: 1
- Patio & porch: Front Porch, Rear Porch, Screened
- Exterior features: Private Mailbox, Rain Gutters, Sidewalk
- Fencing: Chain Link
- Has view: Yes
- View description: Garden
Lot
- Size: 7,269 sqft
- Features: In County
- Residential vegetation: Trees/Landscaped
Details
- Additional structures: Shed(s)
- Parcel number: 162510062.0000.00520.0
- Zoning: R4
- Special conditions: None
Construction
Type & style
- Home type: SingleFamily
- Architectural style: Ranch
- Property subtype: Single Family Residence
Materials
- Block, Stucco
- Foundation: Slab
- Roof: Shingle
Condition
- New construction: No
- Year built: 1979
Utilities & green energy
- Sewer: Public Sewer
- Water: Public
- Utilities for property: Electricity Connected, Sewer Connected
Community & neighborhood
Location
- Region: Port Richey
- Subdivision: GULF HIGHLANDS
HOA & financial
HOA
- Has HOA: No
Other fees
- Pet fee: $0 monthly
Other financial information
- Total actual rent: 0
Other
Other facts
- Listing terms: Cash,Conventional,FHA,VA Loan
- Ownership: Fee Simple
- Road surface type: Asphalt
Price history
| Date | Event | Price |
|---|---|---|
| 12/19/2025 | Sold | $219,000-2.2%$228/sqft |
Source: | ||
| 11/10/2025 | Pending sale | $224,000$233/sqft |
Source: | ||
| 11/6/2025 | Price change | $224,000-2.2%$233/sqft |
Source: | ||
| 10/17/2025 | Price change | $229,000-2.5%$239/sqft |
Source: | ||
| 10/7/2025 | Listed for sale | $234,900+2.6%$245/sqft |
Source: | ||
Public tax history
| Year | Property taxes | Tax assessment |
|---|---|---|
| 2024 | $1,911 +4.4% | $143,960 |
| 2023 | $1,830 +13.1% | $143,960 +8.9% |
| 2022 | $1,618 +164% | $132,177 +167.8% |
Find assessor info on the county website
Neighborhood: 34668
Nearby schools
GreatSchools rating
- 2/10Gulf Highlands Elementary SchoolGrades: PK-5Distance: 0.3 mi
- 2/10Bayonet Point Middle SchoolGrades: 6-8Distance: 1.3 mi
- 2/10Fivay High SchoolGrades: 9-12Distance: 1.6 mi
Schools provided by the listing agent
- Elementary: Gulf Highland Elementary
- Middle: Bayonet Point Middle-PO
- High: Fivay High-PO
Source: Stellar MLS. This data may not be complete. We recommend contacting the local school district to confirm school assignments for this home.
Get a cash offer in 3 minutes
Find out how much your home could sell for in as little as 3 minutes with a no-obligation cash offer.
Estimated market value
$218,900


