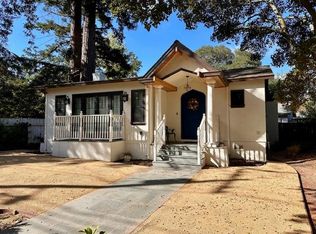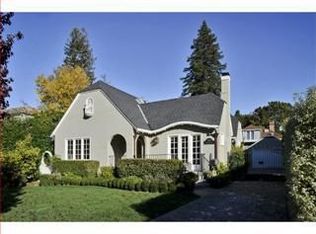Sold for $2,525,000
$2,525,000
774 Edgewood Rd, San Mateo, CA 94402
3beds
1,746sqft
Single Family Residence,
Built in 1924
4,050 Square Feet Lot
$2,533,300 Zestimate®
$1,446/sqft
$6,152 Estimated rent
Home value
$2,533,300
$2.31M - $2.79M
$6,152/mo
Zestimate® history
Loading...
Owner options
Explore your selling options
What's special
Nestled in the highly desirable San Mateo Park neighborhood, this storybook home is sure to delight! Modern upgrades throughout the home have created a comfortable living atmosphere without compromising the stately architectural details that adorn the living areas. The grand living room is the heart of the home and features elegant molding, floor to ceiling windows, tall ceilings, and a statement fireplace with elegant hearth and mantle. Abundant natural light streams through the numerous windows and highlights the light and bright living spaces. The chefs kitchen features ample cabinet and countertop space. A full bathroom on the main level of the home is convenient for daily living. The charming sunroom features a wet bar. Enjoy a cup of coffee while overlooking the carefully manicured and peaceful outdoor living areas. The partially finished garage is a versatile bonus space that could be much more! Ideally located, the home is close to shopping, dining, parks, Downtown Burlingame.
Zillow last checked: 8 hours ago
Listing updated: September 29, 2025 at 03:22am
Listed by:
Travis Conte 01911569 650-520-5753,
Berkshire Hathaway HomeServices DrysdaleProperties 650-365-9200
Bought with:
Kim Gelman, 01226392
Coldwell Banker Realty
Source: MLSListings Inc,MLS#: ML82011416
Facts & features
Interior
Bedrooms & bathrooms
- Bedrooms: 3
- Bathrooms: 2
- Full bathrooms: 2
Bathroom
- Features: FullonGroundFloor
Dining room
- Features: FormalDiningRoom
Family room
- Features: SeparateFamilyRoom
Kitchen
- Features: Countertop_Granite
Heating
- 2 plus Zones
Cooling
- Zoned
Appliances
- Included: Disposal, Microwave, Oven/Range, Refrigerator, Washer/Dryer
Features
- High Ceilings, Wet Bar
- Flooring: Tile, Wood
- Number of fireplaces: 1
- Fireplace features: Living Room
Interior area
- Total structure area: 1,746
- Total interior livable area: 1,746 sqft
Property
Parking
- Total spaces: 2
- Parking features: Detached, Parking Area
- Garage spaces: 1
Features
- Stories: 2
- Patio & porch: Balcony/Patio
- Exterior features: Back Yard, Fenced
- Fencing: Wood
Lot
- Size: 4,050 sqft
- Features: Level
Details
- Parcel number: 031041290
- Zoning: R10010
- Special conditions: Standard
Construction
Type & style
- Home type: SingleFamily
- Architectural style: Contemporary,Traditional
- Property subtype: Single Family Residence,
Materials
- Foundation: Concrete Perimeter, Pillar/Post/Pier
- Roof: Shingle
Condition
- New construction: No
- Year built: 1924
Utilities & green energy
- Gas: PublicUtilities
- Sewer: Public Sewer
- Water: Public
- Utilities for property: Public Utilities, Water Public
Community & neighborhood
Location
- Region: San Mateo
Other
Other facts
- Listing agreement: ExclusiveRightToSell
Price history
| Date | Event | Price |
|---|---|---|
| 9/29/2025 | Sold | $2,525,000-4%$1,446/sqft |
Source: | ||
| 9/18/2025 | Pending sale | $2,629,000$1,506/sqft |
Source: | ||
| 8/20/2025 | Price change | $2,629,000-2.6%$1,506/sqft |
Source: | ||
| 8/14/2025 | Price change | $2,698,000-2.9%$1,545/sqft |
Source: | ||
| 8/1/2025 | Price change | $2,778,000-1.4%$1,591/sqft |
Source: | ||
Public tax history
| Year | Property taxes | Tax assessment |
|---|---|---|
| 2025 | $32,257 +1.6% | $2,731,050 +2% |
| 2024 | $31,753 +18.2% | $2,677,500 +19.3% |
| 2023 | $26,857 +478.2% | $2,244,000 +662% |
Find assessor info on the county website
Neighborhood: San Mateo Park
Nearby schools
GreatSchools rating
- 3/10San Mateo Park Elementary SchoolGrades: K-5Distance: 0.4 mi
- 5/10Borel Middle SchoolGrades: 6-8Distance: 2.1 mi
- 9/10San Mateo High SchoolGrades: 9-12Distance: 1.2 mi
Schools provided by the listing agent
- District: SanMateoFosterCityElementary
Source: MLSListings Inc. This data may not be complete. We recommend contacting the local school district to confirm school assignments for this home.
Get a cash offer in 3 minutes
Find out how much your home could sell for in as little as 3 minutes with a no-obligation cash offer.
Estimated market value
$2,533,300

