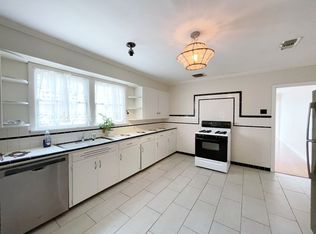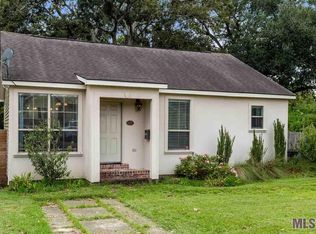Sold
Price Unknown
774 Edison St, Baton Rouge, LA 70806
3beds
1,135sqft
Single Family Residence, Residential
Built in 1958
5,998.21 Square Feet Lot
$205,400 Zestimate®
$--/sqft
$1,664 Estimated rent
Home value
$205,400
$193,000 - $220,000
$1,664/mo
Zestimate® history
Loading...
Owner options
Explore your selling options
What's special
Charming Cottage in the Heart of Capital Heights! Located on a quiet street, this cottage-style home offers classic character and unbeatable location. This 3 bedroom, 1 bathroom home features original wood floors, plenty of natural light, a functional layout, and a TWO YEAR OLD ROOF! Sewage line replaced in 2014, main water line replaced in 2024, and a freshly refinished bathtub in the bathroom. Inside, you’ll find a cozy living room, a separate dining area, and a spacious kitchen. The third bedroom was previously used as a large laundry room, but could easily be used again as a third bedroom! Step outside to enjoy a spacious deck, a covered carport, covered patio, and an exterior storage space for added convenience. Just down the street from Calandro’s and walking distance to some of Mid City's best restaurants, bars, and coffee shops, this home blends charm, comfort, and a vibrant lifestyle. Whether you're a first-time buyer, downsizing, or looking for a great investment, this Capital Heights cottage is for you!
Zillow last checked: 8 hours ago
Listing updated: August 06, 2025 at 03:58pm
Listed by:
Helen Butts Field,
RE/MAX Professional
Bought with:
Steven Hayden, 0995701235
Southland Properties Inc
Source: ROAM MLS,MLS#: 2025010813
Facts & features
Interior
Bedrooms & bathrooms
- Bedrooms: 3
- Bathrooms: 1
- Full bathrooms: 1
Bedroom 1
- Level: First
- Area: 137.55
- Width: 10.5
Bedroom 2
- Level: First
- Area: 150.65
- Width: 11.5
Bedroom 3
- Level: First
- Area: 126.72
- Width: 9.6
Dining room
- Level: First
- Area: 144.45
Living room
- Level: First
- Area: 168.75
Heating
- Central
Cooling
- Central Air
Appliances
- Included: Electric Cooktop, Dishwasher
Features
- Flooring: Ceramic Tile, Wood
Interior area
- Total structure area: 1,952
- Total interior livable area: 1,135 sqft
Property
Parking
- Parking features: Carport, Off Street
- Has carport: Yes
Features
- Stories: 1
- Patio & porch: Deck
- Fencing: Chain Link,Wood
Lot
- Size: 5,998 sqft
- Dimensions: 120 x 50
Details
- Parcel number: 00700045
- Special conditions: Standard
Construction
Type & style
- Home type: SingleFamily
- Architectural style: Cottage
- Property subtype: Single Family Residence, Residential
Materials
- Vinyl Siding, Frame
- Foundation: Pillar/Post/Pier
- Roof: Shingle
Condition
- New construction: No
- Year built: 1958
Utilities & green energy
- Gas: Entergy
- Sewer: Public Sewer
- Water: Public
Community & neighborhood
Location
- Region: Baton Rouge
- Subdivision: Capital Heights
Other
Other facts
- Listing terms: Cash,Conventional
Price history
| Date | Event | Price |
|---|---|---|
| 1/5/2026 | Listing removed | $1,700$1/sqft |
Source: Zillow Rentals Report a problem | ||
| 11/11/2025 | Listed for rent | $1,700+17.2%$1/sqft |
Source: Zillow Rentals Report a problem | ||
| 8/6/2025 | Sold | -- |
Source: | ||
| 7/22/2025 | Pending sale | $225,000$198/sqft |
Source: | ||
| 7/19/2025 | Price change | $225,000-8.2%$198/sqft |
Source: | ||
Public tax history
| Year | Property taxes | Tax assessment |
|---|---|---|
| 2024 | $2,713 +14.1% | $22,313 +16.6% |
| 2023 | $2,379 -0.2% | $19,130 |
| 2022 | $2,384 +2.2% | $19,130 |
Find assessor info on the county website
Neighborhood: Mid City
Nearby schools
GreatSchools rating
- 4/10Bernard Terrace Elementary SchoolGrades: PK-5Distance: 0.4 mi
- 4/10Westdale Middle SchoolGrades: 6-8Distance: 0.9 mi
- 2/10Tara High SchoolGrades: 9-12Distance: 3.6 mi
Schools provided by the listing agent
- District: East Baton Rouge
Source: ROAM MLS. This data may not be complete. We recommend contacting the local school district to confirm school assignments for this home.
Sell for more on Zillow
Get a Zillow Showcase℠ listing at no additional cost and you could sell for .
$205,400
2% more+$4,108
With Zillow Showcase(estimated)$209,508

