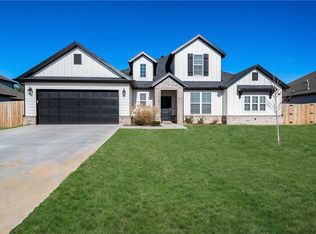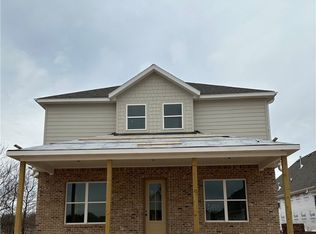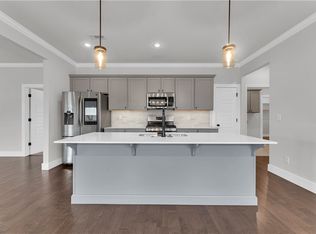Sold for $480,000
$480,000
774 Lyon Loop, Springdale, AR 72764
4beds
2,444sqft
Single Family Residence
Built in 2021
0.28 Acres Lot
$474,800 Zestimate®
$196/sqft
$2,666 Estimated rent
Home value
$474,800
$446,000 - $503,000
$2,666/mo
Zestimate® history
Loading...
Owner options
Explore your selling options
What's special
Welcome to this stunning two-story home, perfectly situated close to Lowell with easy access to schools, shopping, dining, and I-49. Offering the perfect blend of style, comfort, and functionality, this property is designed to fit your lifestyle. Step inside to find a bright, open-concept living space featuring warm hardwood floors, a cozy fireplace, and plenty of natural light. The spacious kitchen boasts modern cabinetry, stainless steel appliances, a large island, and overlooks the dining area—ideal for entertaining family and friends. The main living area flows seamlessly into the backyard, where you’ll enjoy a large fenced yard with a covered patio—perfect for barbecues, gatherings, or simply relaxing outdoors. Upstairs, you’ll find two bedrooms/bonus with ample closet space. The flexible layout offers room for a home office, playroom, or guest retreat.
Zillow last checked: 8 hours ago
Listing updated: October 01, 2025 at 10:13am
Listed by:
Cameron LaGrone 479-657-0199,
Keller Williams Market Pro Realty Branch Office
Bought with:
Mary Alexander, SA00083473
Lindsey & Assoc Inc Branch
Source: ArkansasOne MLS,MLS#: 1318843 Originating MLS: Northwest Arkansas Board of REALTORS MLS
Originating MLS: Northwest Arkansas Board of REALTORS MLS
Facts & features
Interior
Bedrooms & bathrooms
- Bedrooms: 4
- Bathrooms: 3
- Full bathrooms: 3
Primary bedroom
- Level: Main
Bedroom
- Level: Main
Bedroom
- Level: Second
- Dimensions: Used as Bonus
Bedroom
- Level: Second
Heating
- Central, Gas
Cooling
- Central Air, Electric
Appliances
- Included: Gas Range, Gas Water Heater, Microwave Hood Fan, Microwave
- Laundry: Washer Hookup, Dryer Hookup
Features
- Attic, Eat-in Kitchen, Granite Counters, Pantry, Storage, Walk-In Closet(s), Window Treatments
- Flooring: Carpet, Laminate, Simulated Wood, Wood
- Windows: Double Pane Windows, Vinyl, Blinds
- Basement: None
- Number of fireplaces: 1
- Fireplace features: Family Room
Interior area
- Total structure area: 2,444
- Total interior livable area: 2,444 sqft
Property
Parking
- Total spaces: 2
- Parking features: Attached, Garage, Garage Door Opener
- Has attached garage: Yes
- Covered spaces: 2
Features
- Levels: Two
- Stories: 2
- Patio & porch: Patio
- Exterior features: Concrete Driveway
- Pool features: None
- Fencing: Back Yard
- Waterfront features: None
Lot
- Size: 0.28 Acres
- Features: Central Business District, Cleared, City Lot, Landscaped, Level, Subdivision
Details
- Additional structures: Storage
- Parcel number: 2103639000
- Special conditions: None
Construction
Type & style
- Home type: SingleFamily
- Architectural style: Traditional
- Property subtype: Single Family Residence
Materials
- Brick, Masonite, Rock
- Foundation: Slab
- Roof: Architectural,Shingle
Condition
- New construction: No
- Year built: 2021
Utilities & green energy
- Sewer: Septic Tank
- Water: Public
- Utilities for property: Cable Available, Fiber Optic Available, Natural Gas Available, Septic Available, Water Available
Community & neighborhood
Security
- Security features: Fire Alarm, Smoke Detector(s)
Community
- Community features: Near Fire Station, Near Schools
Location
- Region: Springdale
- Subdivision: Spring Meadows Sub Springdale
HOA & financial
HOA
- Has HOA: Yes
- HOA fee: $200 annually
- Services included: Other
Other
Other facts
- Road surface type: Paved
Price history
| Date | Event | Price |
|---|---|---|
| 9/29/2025 | Sold | $480,000-2.8%$196/sqft |
Source: | ||
| 8/22/2025 | Listed for sale | $493,688+43.4%$202/sqft |
Source: | ||
| 12/17/2021 | Sold | $344,210$141/sqft |
Source: | ||
Public tax history
| Year | Property taxes | Tax assessment |
|---|---|---|
| 2024 | $3,433 +8.5% | $60,751 +10% |
| 2023 | $3,165 | $55,231 |
| 2022 | $3,165 | $55,231 |
Find assessor info on the county website
Neighborhood: 72764
Nearby schools
GreatSchools rating
- 7/10Lowell Elementary SchoolGrades: PK-5Distance: 1.8 mi
- 7/10Birch Kirksey Middle SchoolGrades: 6-8Distance: 4.3 mi
- 6/10Rogers High SchoolGrades: 9-12Distance: 4.7 mi
Schools provided by the listing agent
- District: Rogers
Source: ArkansasOne MLS. This data may not be complete. We recommend contacting the local school district to confirm school assignments for this home.
Get pre-qualified for a loan
At Zillow Home Loans, we can pre-qualify you in as little as 5 minutes with no impact to your credit score.An equal housing lender. NMLS #10287.
Sell with ease on Zillow
Get a Zillow Showcase℠ listing at no additional cost and you could sell for —faster.
$474,800
2% more+$9,496
With Zillow Showcase(estimated)$484,296


