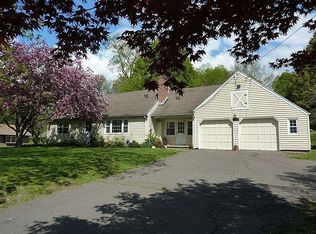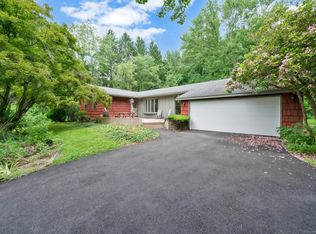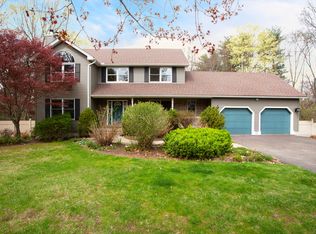Spacious and inviting 4 bedroom, 2.1 bath Split level home with over 2300 sq. ft. set on a private 1 acre lot! This well-maintained home, on a lovely scenic street, offers lots of living space with great features including a large 1st floor family room with brick fireplace and built-ins, laundry room and half bath and door to attached garage. Steps away is the open living room with corner fireplace, hardwood floor, built-ins and bay window adding tons of natural light. Dining room with Bay window, hardwood floor, tray ceiling, French doors and oversized doors to a fabulous 3 season sunroom with a tile floor, vaulted ceiling with windows and screens! The spacious and bright eat-in kitchen has lots of counter space, cook top, wall oven, a built-in desk and a great view of the incredible backyard! The upstairs features refinished hardwood floors, master bedroom with full bath and walk-in closet! Three more bedrooms, all with double door closets and full bath complete the upper level! The inviting outdoor space perfect for entertaining offers TREX deck w/vinyl railing, a fenced, heated in-ground pool with a pool house with patio with Pergola covered in Wisteria, gas fire-pit, nice plantings include a pear and apple tree, two sheds and a chicken Coop! Two-car attached garage w/openers, newer septic system, water filtration system and roof! A fabulous turn-key home!!
This property is off market, which means it's not currently listed for sale or rent on Zillow. This may be different from what's available on other websites or public sources.


