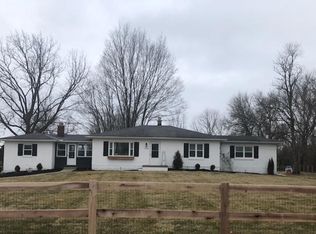Sold for $1,625,000 on 07/07/25
$1,625,000
774 Shawhan Rd, Morrow, OH 45152
5beds
--sqft
Single Family Residence
Built in 2021
7.86 Acres Lot
$1,662,400 Zestimate®
$--/sqft
$3,769 Estimated rent
Home value
$1,662,400
$1.50M - $1.85M
$3,769/mo
Zestimate® history
Loading...
Owner options
Explore your selling options
What's special
Exquisite Custom Ranch on 7+ Acres! Prepare to be amazed by this one-of-a-kind, professionally designed & decorated, custom ranch. Nestled on 7+ pristine acres in South Lebanon and Kings Local School District. Boasting 5 spacious bedrooms & 3.5 baths, this newly built home offers luxurious living at every turn! The heart of the home is a gourmet kitchen designed for both function & flair, seamlessly flowing into an open concept living space - perfect for entertaining! The finished lower level is a showstopper, featuring a full bar/kitchen, theater room & additional bedrooms for guests/extended family. Step outside to your private oasis complete with a gunite pool, outdoor kitchen, pool house & a serene pond with a dock. The expansive 3-car garage provides ample storage & convenience. Every detail has been thoughtfully curated to offer the ultimate in comfort, elegance & style. This is not just a home, it's a lifestyle! Rare opportunity to own a private estate in a prime location!
Zillow last checked: 8 hours ago
Listing updated: July 08, 2025 at 08:01am
Listed by:
Michael Stylski 513-256-8534,
Comey & Shepherd 513-489-2100
Bought with:
Kevin E Hildebrand, 0000409383
eXp Realty
Robyn L Rhein, 2010001784
eXp Realty
Source: Cincy MLS,MLS#: 1837766 Originating MLS: Cincinnati Area Multiple Listing Service
Originating MLS: Cincinnati Area Multiple Listing Service

Facts & features
Interior
Bedrooms & bathrooms
- Bedrooms: 5
- Bathrooms: 4
- Full bathrooms: 3
- 1/2 bathrooms: 1
Primary bedroom
- Features: Bath Adjoins
- Level: First
- Area: 240
- Dimensions: 16 x 15
Bedroom 2
- Level: First
- Area: 196
- Dimensions: 14 x 14
Bedroom 3
- Level: First
- Area: 182
- Dimensions: 14 x 13
Bedroom 4
- Level: Lower
- Area: 252
- Dimensions: 18 x 14
Bedroom 5
- Level: Lower
- Area: 182
- Dimensions: 14 x 13
Primary bathroom
- Features: Tile Floor, Double Vanity
Bathroom 1
- Features: Full
- Level: First
Bathroom 2
- Features: Full
- Level: First
Bathroom 3
- Features: Full
- Level: Lower
Bathroom 4
- Features: Partial
- Level: First
Dining room
- Features: Chandelier
- Level: First
- Area: 300
- Dimensions: 20 x 15
Family room
- Features: Fireplace, Window Treatment
- Area: 375
- Dimensions: 25 x 15
Great room
- Features: Fireplace
- Level: First
- Area: 300
- Dimensions: 20 x 15
Kitchen
- Features: Butler's Pantry, Pantry, Counter Bar, Vinyl Floor, Gourmet, Kitchen Island, Wood Cabinets, Marble/Granite/Slate
- Area: 300
- Dimensions: 20 x 15
Living room
- Area: 0
- Dimensions: 0 x 0
Office
- Features: Bookcases
- Level: First
- Area: 192
- Dimensions: 16 x 12
Heating
- Forced Air, Gas
Cooling
- Central Air
Appliances
- Included: Dishwasher, Double Oven, Gas Cooktop, Microwave, Refrigerator, Wine Cooler, Gas Water Heater
Features
- High Ceilings, Beamed Ceilings, Natural Woodwork
- Doors: Multi Panel Doors
- Windows: Double Hung, Vinyl
- Basement: Full,Finished,Vinyl Floor
- Number of fireplaces: 2
- Fireplace features: Electric, Gas, Family Room, Great Room
Interior area
- Total structure area: 0
Property
Parking
- Total spaces: 3
- Parking features: Driveway
- Attached garage spaces: 3
- Has uncovered spaces: Yes
Features
- Levels: One
- Stories: 1
- Patio & porch: Covered Deck/Patio
- Exterior features: Barbecue, Outdoor Kitchen, Yard Lights
- Has private pool: Yes
- Pool features: Gunite, In Ground
- Has view: Yes
- View description: Trees/Woods
Lot
- Size: 7.86 Acres
- Features: Sprinklers, Wooded, 5 to 9.9 Acres
Details
- Additional structures: Pool House
- Parcel number: 1332452024
- Zoning description: Residential
Construction
Type & style
- Home type: SingleFamily
- Architectural style: Ranch
- Property subtype: Single Family Residence
Materials
- Cedar
- Foundation: Concrete Perimeter
- Roof: Shingle
Condition
- New construction: No
- Year built: 2021
Utilities & green energy
- Gas: Natural
- Sewer: Septic Tank
- Water: Public
Community & neighborhood
Location
- Region: Morrow
HOA & financial
HOA
- Has HOA: No
Other
Other facts
- Listing terms: No Special Financing,Cash
Price history
| Date | Event | Price |
|---|---|---|
| 7/7/2025 | Sold | $1,625,000 |
Source: | ||
| 4/18/2025 | Pending sale | $1,625,000 |
Source: | ||
| 4/18/2025 | Listed for sale | $1,625,000 |
Source: | ||
Public tax history
| Year | Property taxes | Tax assessment |
|---|---|---|
| 2024 | $16,943 +551.8% | $324,150 +625.8% |
| 2023 | $2,600 +1.1% | $44,660 0% |
| 2022 | $2,572 | $44,663 |
Find assessor info on the county website
Neighborhood: 45152
Nearby schools
GreatSchools rating
- 9/10South Lebanon Elementary SchoolGrades: K-4Distance: 2.1 mi
- 7/10Kings Junior High SchoolGrades: 7-8Distance: 3.5 mi
- 8/10Kings High SchoolGrades: 9-12Distance: 3.4 mi
Get a cash offer in 3 minutes
Find out how much your home could sell for in as little as 3 minutes with a no-obligation cash offer.
Estimated market value
$1,662,400
Get a cash offer in 3 minutes
Find out how much your home could sell for in as little as 3 minutes with a no-obligation cash offer.
Estimated market value
$1,662,400
