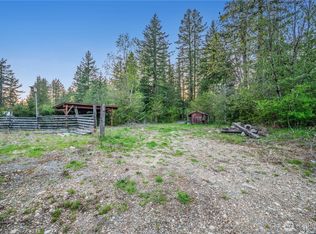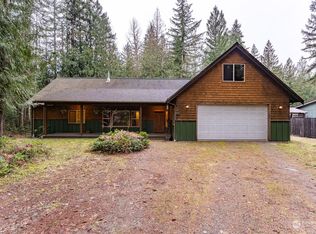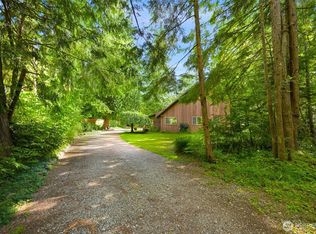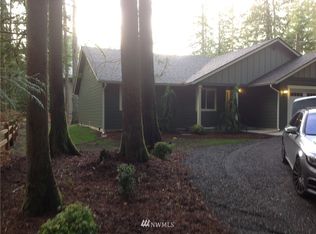Sold
Listed by:
Don A. Hammons,
Keller Williams Western Realty
Bought with: Windermere RE Skagit Valley
$575,000
7740 Silver Lake Road, Maple Falls, WA 98266
3beds
2,212sqft
Single Family Residence
Built in 1986
1.17 Acres Lot
$535,800 Zestimate®
$260/sqft
$2,918 Estimated rent
Home value
$535,800
$493,000 - $579,000
$2,918/mo
Zestimate® history
Loading...
Owner options
Explore your selling options
What's special
Rustic Mountain Home situated on 1.2 acres in the Village of Maple Falls. Beautiful vaulted exposed tongue and grove ceilings and Fir lapped walls & floors make this home feel charming and warm. Enjoy your coffee while warming up next to one of the two wood burning stoves. Kitchen has Farm sink, with good storage in the adjoining laundry room. Two rooms upstairs can be used as bedrooms or use one as an office. Enjoy Mountain views while in the different areas in the yard like the gazebo, greenhouse, deck, and firepit area. The Barn w/3 stalls is great for storage, workshop, and tools. ADU has two twin beds for extra house guests. Two tax parcels with potential for 2nd build site. Close to Mt Baker Ski Area & outdoor activities!
Zillow last checked: 8 hours ago
Listing updated: July 11, 2025 at 04:04am
Listed by:
Don A. Hammons,
Keller Williams Western Realty
Bought with:
Danielle Martin, 22007374
Windermere RE Skagit Valley
Source: NWMLS,MLS#: 2369381
Facts & features
Interior
Bedrooms & bathrooms
- Bedrooms: 3
- Bathrooms: 2
- Full bathrooms: 1
- 3/4 bathrooms: 1
- Main level bathrooms: 2
- Main level bedrooms: 1
Primary bedroom
- Level: Main
Bathroom full
- Level: Main
Bathroom three quarter
- Level: Main
Dining room
- Level: Main
Entry hall
- Level: Main
Family room
- Level: Main
Kitchen without eating space
- Level: Main
Utility room
- Level: Main
Heating
- Ductless, Electric, Propane
Cooling
- Ductless
Appliances
- Included: Dishwasher(s), Dryer(s), Refrigerator(s), Stove(s)/Range(s), Washer(s), Water Heater: Electric, Water Heater Location: Pantry
Features
- Flooring: Softwood, Vinyl, Carpet
- Basement: None
- Has fireplace: No
- Fireplace features: Electric
Interior area
- Total structure area: 2,112
- Total interior livable area: 2,212 sqft
Property
Parking
- Total spaces: 2
- Parking features: Attached Carport, Driveway, Off Street
- Has carport: Yes
- Covered spaces: 2
Features
- Levels: Two
- Stories: 2
- Entry location: Main
- Patio & porch: Water Heater
- Has view: Yes
- View description: Mountain(s), Territorial
Lot
- Size: 1.17 Acres
- Features: Paved, Secluded, Barn, Cabana/Gazebo, Cable TV, Deck, Green House, High Speed Internet, Outbuildings, Propane, Shop, Stable
- Topography: Level
- Residential vegetation: Fruit Trees, Garden Space, Pasture
Details
- Additional structures: ADU Beds: 0, ADU Baths: 0
- Parcel number: 4006302180380000
- Zoning: R5A
- Zoning description: Jurisdiction: County
- Special conditions: Standard
Construction
Type & style
- Home type: SingleFamily
- Architectural style: A-Frame
- Property subtype: Single Family Residence
Materials
- Wood Siding
- Foundation: Poured Concrete
- Roof: Metal
Condition
- Good
- Year built: 1986
- Major remodel year: 1986
Utilities & green energy
- Electric: Company: PSE
- Sewer: Septic Tank, Company: Septic
- Water: Community, Company: Maple Falls Water Co-Op
- Utilities for property: Comcast / Xfinity, Comcast / Xfinity
Community & neighborhood
Location
- Region: Maple Falls
- Subdivision: Maple Falls
Other
Other facts
- Listing terms: Cash Out,Conventional,FHA,State Bond,USDA Loan,VA Loan
- Cumulative days on market: 8 days
Price history
| Date | Event | Price |
|---|---|---|
| 6/10/2025 | Sold | $575,000$260/sqft |
Source: | ||
| 5/10/2025 | Pending sale | $575,000$260/sqft |
Source: | ||
| 5/2/2025 | Listed for sale | $575,000-17.9%$260/sqft |
Source: | ||
| 4/1/2022 | Sold | $700,000+1.9%$316/sqft |
Source: | ||
| 2/28/2022 | Pending sale | $687,000$311/sqft |
Source: | ||
Public tax history
| Year | Property taxes | Tax assessment |
|---|---|---|
| 2024 | $2,898 -1.3% | $367,897 -7.4% |
| 2023 | $2,936 +15.7% | $397,419 +25% |
| 2022 | $2,538 +10.2% | $317,939 +26% |
Find assessor info on the county website
Neighborhood: 98266
Nearby schools
GreatSchools rating
- 6/10Kendall Elementary SchoolGrades: K-6Distance: 2.9 mi
- 3/10Mount Baker Junior High SchoolGrades: 7-8Distance: 9.3 mi
- 5/10Mount Baker Senior High SchoolGrades: 9-12Distance: 9.3 mi
Schools provided by the listing agent
- Elementary: Kendall Elem
- Middle: Mount Baker Jnr High
- High: Mount Baker Snr High
Source: NWMLS. This data may not be complete. We recommend contacting the local school district to confirm school assignments for this home.
Get pre-qualified for a loan
At Zillow Home Loans, we can pre-qualify you in as little as 5 minutes with no impact to your credit score.An equal housing lender. NMLS #10287.



