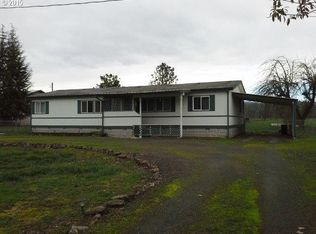Spacious 5bdrm/3bth family home on 2.15 level acres in Lookingglass valley. Two master suites, upstairs bonus room, RV parking, RV hookups, oversized 2 car garage and extra concrete pad. Fenced and X-fenced, new roof, pellet stove, covered front porch and back patio. Kids can play with abandoned in the large yard with fort, lots of fruit trees and open spaces. Country living at it's best! Welcome home.
This property is off market, which means it's not currently listed for sale or rent on Zillow. This may be different from what's available on other websites or public sources.

