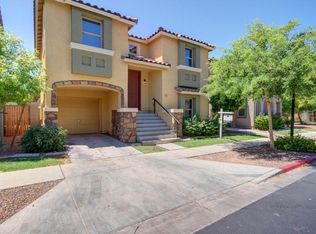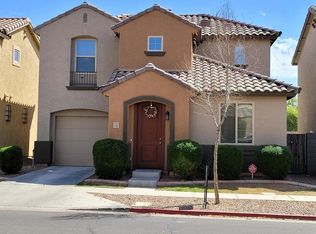Sold for $319,000 on 10/14/25
$319,000
7741 W Giles Rd, Phoenix, AZ 85035
4beds
3baths
1,532sqft
Single Family Residence
Built in 2014
3,136 Square Feet Lot
$316,400 Zestimate®
$208/sqft
$2,190 Estimated rent
Home value
$316,400
$291,000 - $345,000
$2,190/mo
Zestimate® history
Loading...
Owner options
Explore your selling options
What's special
Welome to this home with a spacious open floor plan and an abundance of natural light, perfect for modern living. The main level features a sizabe dining room, a cozy living area that flows seamlessly into the kitchen and is complete with staggered cabinetry, a central island, pantry for extra storage and a half bathroom. Upstairs, the oversized main bedroom offers a private en suite bathroom and a generous walk-in closet with 3 other bedrooms and 2 additional bathrooms, this home offers ample space for the whole family. The home also includes a garage and a low-maintenance landscape. Located just minutes from shopping, dining, parks, and other conveniences, this home is a must-see.
Zillow last checked: 8 hours ago
Listing updated: October 15, 2025 at 01:08am
Listed by:
David M Allayev 602-791-9056,
eXp Realty
Bought with:
Avedis Awanesian, SA706283000
eXp Realty
Rob Guice, SA651964000
eXp Realty
Source: ARMLS,MLS#: 6904866

Facts & features
Interior
Bedrooms & bathrooms
- Bedrooms: 4
- Bathrooms: 3
Heating
- Electric
Cooling
- Central Air, Ceiling Fan(s), Programmable Thmstat
Features
- High Speed Internet, Upstairs, Eat-in Kitchen, 9+ Flat Ceilings, Kitchen Island, Pantry, Full Bth Master Bdrm, Laminate Counters
- Flooring: Carpet, Laminate
- Has basement: No
Interior area
- Total structure area: 1,532
- Total interior livable area: 1,532 sqft
Property
Parking
- Total spaces: 2
- Parking features: Garage Door Opener, Direct Access
- Garage spaces: 1
- Uncovered spaces: 1
Features
- Stories: 2
- Spa features: None
- Fencing: Block
Lot
- Size: 3,136 sqft
- Features: Desert Front, Gravel/Stone Front, Gravel/Stone Back
Details
- Parcel number: 10238281
- Lease amount: $0
Construction
Type & style
- Home type: SingleFamily
- Architectural style: Santa Barbara/Tuscan
- Property subtype: Single Family Residence
Materials
- Stucco, Wood Frame, Painted
- Roof: Tile
Condition
- Year built: 2014
Utilities & green energy
- Sewer: Public Sewer
- Water: City Water
Community & neighborhood
Community
- Community features: Playground, Biking/Walking Path
Location
- Region: Phoenix
- Subdivision: VINSANTO
HOA & financial
HOA
- Has HOA: Yes
- HOA fee: $158 monthly
- Services included: Maintenance Grounds
- Association name: Vinsanto
- Association phone: 602-490-0320
Other
Other facts
- Listing terms: Cash,Conventional,FHA,VA Loan
- Ownership: Fee Simple
Price history
| Date | Event | Price |
|---|---|---|
| 10/14/2025 | Sold | $319,000-3.3%$208/sqft |
Source: | ||
| 9/22/2025 | Pending sale | $329,900$215/sqft |
Source: | ||
| 8/13/2025 | Listed for sale | $329,900-1.5%$215/sqft |
Source: | ||
| 7/11/2025 | Listing removed | $335,000$219/sqft |
Source: | ||
| 6/14/2025 | Price change | $335,000-2.9%$219/sqft |
Source: | ||
Public tax history
| Year | Property taxes | Tax assessment |
|---|---|---|
| 2025 | $2,400 +2.8% | $28,220 -6% |
| 2024 | $2,334 -2.3% | $30,010 +138.8% |
| 2023 | $2,388 +15.5% | $12,566 -32.5% |
Find assessor info on the county website
Neighborhood: Maryvale
Nearby schools
GreatSchools rating
- 6/10Manuel Pena Jr. SchoolGrades: PK-6Distance: 0.8 mi
- 2/10Raul H. Castro Middle SchoolGrades: 6-8Distance: 0.9 mi
- 3/10Trevor Browne High SchoolGrades: 9-12Distance: 1.3 mi
Schools provided by the listing agent
- Elementary: Manuel Pena Jr. School
- Middle: Estrella Middle School
- High: Trevor Browne High School
- District: Cartwright Elementary District
Source: ARMLS. This data may not be complete. We recommend contacting the local school district to confirm school assignments for this home.
Get a cash offer in 3 minutes
Find out how much your home could sell for in as little as 3 minutes with a no-obligation cash offer.
Estimated market value
$316,400
Get a cash offer in 3 minutes
Find out how much your home could sell for in as little as 3 minutes with a no-obligation cash offer.
Estimated market value
$316,400

