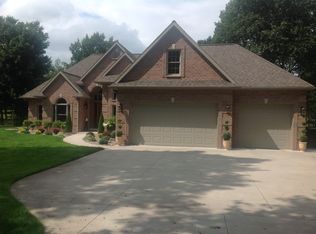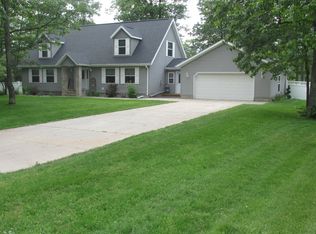Closed
$390,000
7743 Tipperary Rd, Gladstone, MI 49837
6beds
4,120sqft
Single Family Residence
Built in 2003
0.58 Acres Lot
$426,300 Zestimate®
$95/sqft
$4,061 Estimated rent
Home value
$426,300
Estimated sales range
Not available
$4,061/mo
Zestimate® history
Loading...
Owner options
Explore your selling options
What's special
Come check out this spacious Lake Bluff home! With 6 bedrooms and 3.5 bathrooms, there is plenty of room for the whole crew. The main floor has a bedroom, half bathroom, and laundry room off the garage. For meals there is a formal dining room as well as a dining area off the kitchen with sliding doors to the back deck. The living room has a gas fireplace. Upstairs you will find 4 bedrooms and 2 full bathrooms. The master suite is spacious and includes a jacuzzi tub and walk-in closet. The basement is almost completely finished and can be accessed from inside the home or the garage. Very spacious two car attached garage with access to the basement and finishable space above. There is a family room with wet bar, workout area, full bathroom, bedroom with egress, and storage area. You can spend your summer evenings relaxing on the front porch or back deck! The yard is fenced and ready for your pets. If you're looking for a large home, in a great neighborhood, this is the one for you!
Zillow last checked: 8 hours ago
Listing updated: June 10, 2024 at 12:42pm
Listed by:
LORI J RYMKOS 906-280-3165,
PREMIER REAL ESTATE, INC. 906-786-5030
Bought with:
JACOB HANSEN, 6501425809
PREMIER REAL ESTATE, INC.
Source: Upper Peninsula AOR,MLS#: 50116673 Originating MLS: Upper Peninsula Assoc of Realtors
Originating MLS: Upper Peninsula Assoc of Realtors
Facts & features
Interior
Bedrooms & bathrooms
- Bedrooms: 6
- Bathrooms: 4
- Full bathrooms: 3
- 1/2 bathrooms: 1
Primary bedroom
- Level: First
Bedroom
- Level: Basement
- Area: 130
- Dimensions: 10 x 13
Bedroom 1
- Level: First
- Area: 154
- Dimensions: 11 x 14
Bedroom 2
- Level: Second
- Area: 120
- Dimensions: 10 x 12
Bedroom 3
- Level: Second
- Area: 234
- Dimensions: 13 x 18
Bedroom 4
- Level: Second
- Area: 132
- Dimensions: 11 x 12
Bedroom 5
- Level: Second
- Area: 154
- Dimensions: 11 x 14
Bathroom 1
- Level: Second
- Area: 143
- Dimensions: 11 x 13
Bathroom 2
- Level: Second
- Area: 66
- Dimensions: 6 x 11
Bathroom 3
- Level: Basement
- Area: 60
- Dimensions: 6 x 10
Dining room
- Level: First
- Area: 154
- Dimensions: 11 x 14
Family room
- Level: Basement
- Area: 493
- Dimensions: 17 x 29
Kitchen
- Level: First
- Area: 300
- Dimensions: 15 x 20
Living room
- Level: First
- Area: 252
- Dimensions: 14 x 18
Office
- Level: Basement
- Area: 169
- Dimensions: 13 x 13
Heating
- Baseboard, Boiler, Radiant Floor, Natural Gas
Cooling
- Ceiling Fan(s), Central Air
Appliances
- Included: Dishwasher, Disposal, Microwave, Range/Oven, Refrigerator, Gas Water Heater
- Laundry: First Floor Laundry, First Level
Features
- High Ceilings, Walk-In Closet(s), Wet Bar/Bar, Pantry, Eat-in Kitchen
- Basement: Daylight,Finished,Full,Interior Entry,Sump Pump
- Number of fireplaces: 1
- Fireplace features: Gas, Living Room
Interior area
- Total structure area: 4,344
- Total interior livable area: 4,120 sqft
- Finished area above ground: 2,896
- Finished area below ground: 1,224
Property
Parking
- Total spaces: 2
- Parking features: Garage, Attached
- Attached garage spaces: 2
Features
- Levels: Two
- Stories: 2
- Patio & porch: Deck, Porch
- Exterior features: Sidewalks
- Fencing: Fenced
- Waterfront features: None
- Frontage type: Road
- Frontage length: 125
Lot
- Size: 0.58 Acres
- Dimensions: 125 x 203
- Features: Subdivision
Details
- Additional structures: None
- Parcel number: 00702900339
- Zoning: Residential
- Zoning description: Residential
- Special conditions: Standard
Construction
Type & style
- Home type: SingleFamily
- Property subtype: Single Family Residence
Materials
- Vinyl Siding
- Foundation: Basement
Condition
- Year built: 2003
Utilities & green energy
- Sewer: Septic Tank
- Water: Well
- Utilities for property: Cable Available, Electricity Connected, Natural Gas Connected, Phone Available
Community & neighborhood
Location
- Region: Gladstone
- Subdivision: N/A
Other
Other facts
- Listing terms: Cash,Conventional,FHA,VA Loan,USDA Loan
- Ownership: Private
Price history
| Date | Event | Price |
|---|---|---|
| 6/10/2024 | Sold | $390,000$95/sqft |
Source: | ||
| 4/5/2024 | Price change | $390,000-2.5%$95/sqft |
Source: | ||
| 3/6/2024 | Price change | $400,000-5.9%$97/sqft |
Source: | ||
| 2/29/2024 | Price change | $425,000-5.6%$103/sqft |
Source: | ||
| 1/15/2024 | Price change | $450,000-5.3%$109/sqft |
Source: | ||
Public tax history
| Year | Property taxes | Tax assessment |
|---|---|---|
| 2025 | $4,233 -64.7% | $204,600 +33.5% |
| 2024 | $12,008 +211.8% | $153,300 +4.1% |
| 2023 | $3,851 +2.2% | $147,200 -2.2% |
Find assessor info on the county website
Neighborhood: 49837
Nearby schools
GreatSchools rating
- 5/10James T. Jones Elementary SchoolGrades: 3-5Distance: 1.8 mi
- 5/10Gladstone Area Middle SchoolGrades: 6-8Distance: 1.8 mi
- 7/10Gladstone Area High SchoolGrades: 9-12Distance: 2.8 mi
Schools provided by the listing agent
- District: Gladstone Area Schools
Source: Upper Peninsula AOR. This data may not be complete. We recommend contacting the local school district to confirm school assignments for this home.
Get pre-qualified for a loan
At Zillow Home Loans, we can pre-qualify you in as little as 5 minutes with no impact to your credit score.An equal housing lender. NMLS #10287.

