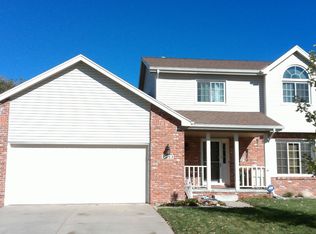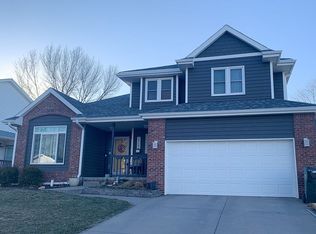Sold for $387,000
$387,000
7744 Rutledge Ave, Lincoln, NE 68507
4beds
2,315sqft
Single Family Residence
Built in 1994
8,712 Square Feet Lot
$395,800 Zestimate®
$167/sqft
$2,543 Estimated rent
Home value
$395,800
Estimated sales range
Not available
$2,543/mo
Zestimate® history
Loading...
Owner options
Explore your selling options
What's special
Feels like home in this warm, well maintained two story in the desirable Regent Heights neighborhood. This home is in easy walking distance to Kahoa Elementary and features 4 bedrooms and 4 bath areas. Three bedrooms are on the 2nd level with an oversized primary suite with a walkin closet and bright and spacious bath. Nice living space on the main level featuring hardwood floors, formal and informal dining areas and a main floor laundry. The basement offers a full bath, conforming bedroom, family room and an office with a built in bookcase. Outside, this home has a 20x11 composite deck and privacy fence, both new in 2023. The exterior is all maintenance free. Lots of updates in this home within the past 10 years. Located close to groceries, walking trails and more. Do not let this home pass you by!
Zillow last checked: 8 hours ago
Listing updated: July 16, 2025 at 06:32am
Listed by:
Krista Zobel 402-440-5587,
Nest Real Estate, LLC
Bought with:
Andrea Schneider, 20080699
REMAX Concepts
Source: GPRMLS,MLS#: 22514136
Facts & features
Interior
Bedrooms & bathrooms
- Bedrooms: 4
- Bathrooms: 4
- Full bathrooms: 3
- 1/2 bathrooms: 1
- Main level bathrooms: 1
Primary bedroom
- Level: Second
- Area: 224
- Dimensions: 14 x 16
Bedroom 2
- Level: Second
- Area: 110
- Dimensions: 11 x 10
Bedroom 3
- Level: Second
- Area: 110
- Dimensions: 11 x 10
Bedroom 4
- Level: Basement
- Area: 110
- Dimensions: 10 x 11
Primary bathroom
- Features: Full
Dining room
- Level: Main
- Area: 120
- Dimensions: 12 x 10
Family room
- Level: Basement
- Area: 182
- Dimensions: 14 x 13
Kitchen
- Level: Main
- Area: 130
- Dimensions: 10 x 13
Living room
- Level: Main
- Area: 256
- Dimensions: 16 x 16
Basement
- Area: 856
Office
- Area: 126
- Dimensions: 9 x 14
Heating
- Natural Gas, Forced Air
Cooling
- Central Air
Appliances
- Included: Range, Refrigerator, Water Softener, Dishwasher, Disposal, Microwave
Features
- Flooring: Carpet, Ceramic Tile
- Basement: Daylight,Finished
- Number of fireplaces: 1
- Fireplace features: Direct-Vent Gas Fire
Interior area
- Total structure area: 2,315
- Total interior livable area: 2,315 sqft
- Finished area above ground: 1,715
- Finished area below ground: 600
Property
Parking
- Total spaces: 2
- Parking features: Attached
- Attached garage spaces: 2
Features
- Levels: Two
- Exterior features: Sprinkler System
- Fencing: Privacy
Lot
- Size: 8,712 sqft
- Dimensions: 80 x 110
- Features: Up to 1/4 Acre., Corner Lot
Details
- Parcel number: 1715136010000
Construction
Type & style
- Home type: SingleFamily
- Architectural style: Traditional
- Property subtype: Single Family Residence
Materials
- Vinyl Siding, Brick/Other
- Foundation: Concrete Perimeter
- Roof: Composition
Condition
- Not New and NOT a Model
- New construction: No
- Year built: 1994
Utilities & green energy
- Sewer: Public Sewer
- Water: Public
- Utilities for property: Electricity Available, Natural Gas Available, Water Available, Sewer Available, Storm Sewer, Fiber Optic, Cable Available
Community & neighborhood
Location
- Region: Lincoln
- Subdivision: Regent Heights
HOA & financial
HOA
- Has HOA: Yes
- HOA fee: $100 annually
- Services included: Common Area Maintenance
- Association name: Regent Heights
Other
Other facts
- Listing terms: VA Loan,FHA,Conventional,Cash
- Ownership: Fee Simple
Price history
| Date | Event | Price |
|---|---|---|
| 7/15/2025 | Sold | $387,000-0.5%$167/sqft |
Source: | ||
| 6/2/2025 | Pending sale | $389,000$168/sqft |
Source: | ||
| 5/30/2025 | Listed for sale | $389,000+110.3%$168/sqft |
Source: | ||
| 6/18/2013 | Sold | $185,000+5.7%$80/sqft |
Source: | ||
| 7/26/2005 | Sold | $175,000+4.2%$76/sqft |
Source: Public Record Report a problem | ||
Public tax history
| Year | Property taxes | Tax assessment |
|---|---|---|
| 2024 | $4,214 -17.5% | $304,900 |
| 2023 | $5,110 +7.4% | $304,900 +27.4% |
| 2022 | $4,759 -0.2% | $239,300 |
Find assessor info on the county website
Neighborhood: Bethany
Nearby schools
GreatSchools rating
- 7/10Kahoa Elementary SchoolGrades: PK-5Distance: 0.3 mi
- 5/10Mickle Middle SchoolGrades: 6-8Distance: 0.7 mi
- 1/10Lincoln Northeast High SchoolGrades: 9-12Distance: 1.1 mi
Schools provided by the listing agent
- Elementary: Kahoa
- Middle: Mickle
- High: Lincoln Northeast
- District: Lincoln Public Schools
Source: GPRMLS. This data may not be complete. We recommend contacting the local school district to confirm school assignments for this home.
Get pre-qualified for a loan
At Zillow Home Loans, we can pre-qualify you in as little as 5 minutes with no impact to your credit score.An equal housing lender. NMLS #10287.

