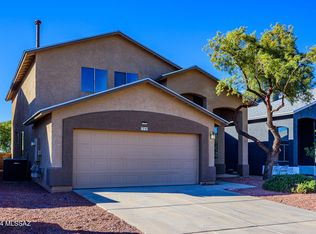Sold for $395,000 on 12/27/24
$395,000
7744 S Lions Spring Way, Tucson, AZ 85747
4beds
2,240sqft
Single Family Residence
Built in 2000
6,534 Square Feet Lot
$382,400 Zestimate®
$176/sqft
$2,137 Estimated rent
Home value
$382,400
$352,000 - $417,000
$2,137/mo
Zestimate® history
Loading...
Owner options
Explore your selling options
What's special
Absolutely beautiful, fully-upgraded home with solar paid off, newer AC, hot tub, new roof, new paint in/out! Every aspect renovated to an utmost level of craftsmanship - higher quality/attention to detail than new build and no projects left. Designer LVP, stacked stone fireplace, high-end fixtures/lighting, remodeled baths, and upgraded trim/doors throughout. Spacious open floorplan with 3 huge living areas, perfect for entertaining en masse. One downstairs bedroom/full bath. RO & whole-home water softener included. Chef's dream kitchen with granite, stainless, and extravagant backsplash. Massive primary oasis with huge walk-in and dualvanities, all freshly remodeled. Over $50K paid-off Tesla solar with new roof underneath, even an EV charger! All with no neighbors behind a large back- yard oasis with Arizona room. Perfect location to Vail Schools, I-10, shopping, Bike Loop. It's all here... all that's missing is YOU!
Zillow last checked: 8 hours ago
Listing updated: December 30, 2024 at 05:32am
Listed by:
Emily Grace Newkirk 520-485-8630,
Vail Realty,
Jeff Newkirk 520-261-8771
Bought with:
Ray A Novoa
Novoa Realty LLC
Source: MLS of Southern Arizona,MLS#: 22422457
Facts & features
Interior
Bedrooms & bathrooms
- Bedrooms: 4
- Bathrooms: 3
- Full bathrooms: 3
Primary bathroom
- Features: Double Vanity, Dual Flush Toilet, Exhaust Fan, Low Flow Showerhead, Shower & Tub
Dining room
- Features: Breakfast Bar, Dining Area, Great Room
Kitchen
- Description: Pantry: Closet,Countertops: Granite
Heating
- Forced Air, Natural Gas
Cooling
- Ceiling Fans, Central Air, New Ac In 2020
Appliances
- Included: Dishwasher, Disposal, ENERGY STAR Qualified Range, Gas Range, Microwave, Water Softener, Water Heater: Natural Gas, Appliance Color: Stainless
- Laundry: Laundry Room
Features
- Ceiling Fan(s), High Ceilings, Plant Shelves, Split Bedroom Plan, Storage, Vaulted Ceiling(s), Walk-In Closet(s), High Speed Internet, Pre-Wired Tele Lines, Family Room, Great Room, Living Room, Interior Steps, Arizona Room, Loft, 2 Living Rms Dwnstrs
- Flooring: Carpet, Luxury Vinyl Plank
- Windows: Window Covering: Stay
- Has basement: No
- Number of fireplaces: 1
- Fireplace features: Gas, Great Room
Interior area
- Total structure area: 2,240
- Total interior livable area: 2,240 sqft
Property
Parking
- Total spaces: 2
- Parking features: No RV Parking, Attached, Garage Door Opener, Electric Vehicle Charging Station(s), Concrete
- Attached garage spaces: 2
- Has uncovered spaces: Yes
- Details: RV Parking: None, Garage/Carport Features: 220v Outlet
Accessibility
- Accessibility features: Door Levers, Entry
Features
- Levels: Two
- Stories: 2
- Patio & porch: Covered, Enclosed, Arizona Room
- Has spa: Yes
- Spa features: Hot Tub
- Fencing: Block
- Has view: Yes
- View description: Panoramic, Neighborhood, Sunset
Lot
- Size: 6,534 sqft
- Dimensions: 46 x 146 x 46 x 143
- Features: Adjacent to Wash, Subdivided, Landscape - Front: Decorative Gravel, Desert Plantings, Low Care, Shrubs, Sprinkler/Drip, Trees, Landscape - Rear: Decorative Gravel, Desert Plantings, Flower Beds, Low Care, Shrubs
Details
- Additional structures: Gazebo
- Parcel number: 141111430
- Zoning: MH1
- Special conditions: Standard
Construction
Type & style
- Home type: SingleFamily
- Architectural style: Modern,Southwestern
- Property subtype: Single Family Residence
Materials
- Frame - Stucco
- Roof: Shingle,New Roof In 2022
Condition
- Existing
- New construction: No
- Year built: 2000
Utilities & green energy
- Electric: Tep
- Gas: Natural
- Water: Active Water Mgmt, Public
- Utilities for property: Cable Connected, Phone Connected, Sewer Connected
Green energy
- Energy generation: Solar
Community & neighborhood
Security
- Security features: Carbon Monoxide Detector(s), Closed Circuit Camera(s), Smoke Detector(s)
Community
- Community features: Basketball Court, Park, Paved Street, Sidewalks
Location
- Region: Tucson
- Subdivision: Rincon Vista at Rita Ranch (1-200)
HOA & financial
HOA
- Has HOA: Yes
- HOA fee: $14 monthly
- Amenities included: Park
- Services included: Maintenance Grounds
- Association name: Rincon Vista @ RR
- Association phone: 520-797-3224
Other
Other facts
- Listing terms: Cash,Conventional,FHA,Submit,VA
- Ownership: Fee (Simple)
- Ownership type: Sole Proprietor
- Road surface type: Paved
Price history
| Date | Event | Price |
|---|---|---|
| 12/27/2024 | Sold | $395,000$176/sqft |
Source: | ||
| 11/26/2024 | Contingent | $395,000$176/sqft |
Source: | ||
| 11/21/2024 | Price change | $395,000-0.6%$176/sqft |
Source: | ||
| 11/14/2024 | Price change | $397,500-0.4%$177/sqft |
Source: | ||
| 11/8/2024 | Price change | $398,900-0.3%$178/sqft |
Source: | ||
Public tax history
| Year | Property taxes | Tax assessment |
|---|---|---|
| 2025 | $2,593 +1.6% | $27,189 -1.4% |
| 2024 | $2,553 +2.7% | $27,577 +19.5% |
| 2023 | $2,485 -1.1% | $23,080 +17.3% |
Find assessor info on the county website
Neighborhood: Rita Ranch
Nearby schools
GreatSchools rating
- 8/10Mesquite Elementary SchoolGrades: K-5Distance: 0.8 mi
- 7/10Desert Sky Middle SchoolGrades: 6-8Distance: 1.4 mi
- 7/10Vail Academy & High SchoolGrades: K-12Distance: 1.7 mi
Schools provided by the listing agent
- Elementary: Mesquite
- Middle: Desert Sky
- High: Vail Dist Opt
- District: Vail
Source: MLS of Southern Arizona. This data may not be complete. We recommend contacting the local school district to confirm school assignments for this home.
Get a cash offer in 3 minutes
Find out how much your home could sell for in as little as 3 minutes with a no-obligation cash offer.
Estimated market value
$382,400
Get a cash offer in 3 minutes
Find out how much your home could sell for in as little as 3 minutes with a no-obligation cash offer.
Estimated market value
$382,400
