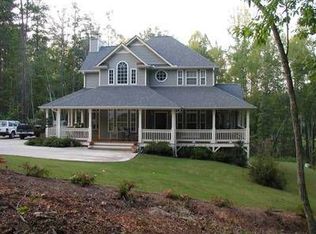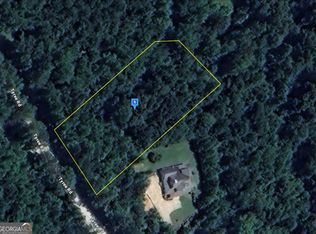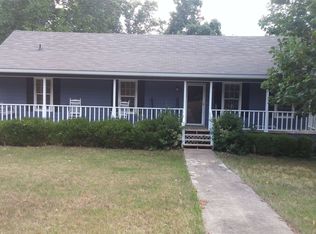Closed
$570,000
7746 Tyree Rd, Winston, GA 30187
5beds
3,014sqft
Single Family Residence
Built in 2004
8.54 Acres Lot
$555,800 Zestimate®
$189/sqft
$2,666 Estimated rent
Home value
$555,800
$472,000 - $650,000
$2,666/mo
Zestimate® history
Loading...
Owner options
Explore your selling options
What's special
Escape to your own slice of paradise with this stunning, open concept home, nestled on a little over 8.5 acres of serene natural beauty. Surrounded by mature trees, lush greenery, abundant wildlife, a stream and pond, this property offers the perfect blend of privacy and peaceful living, all while located in South Douglas County with easy access to the airport, Atlanta, and more. Step inside to a bright and spacious floor plan featuring large windows to invite the outdoors in. The main living area features 2 story vaulted ceilings, warm hardwood floors, and seamless flow between the kitchen, dining and living spaces-perfect for entertaining or cozy nights at home. The finished basement offers additional living space, perfect for a home theater, guest suite, office, or game room, or any combination thereof. Enjoy your morning coffee or evening sunsets on the expansive wrap around porch, while taking in all the tranquil sights and sounds of nature. A gentle stream flows from a pond on the property, all through the woods out back, creating a picturesque backdrop year round. Don't miss the chance to own this one of a kind nature lover's dream home. There is an additional adjacent acre that is available.
Zillow last checked: 8 hours ago
Listing updated: July 14, 2025 at 12:20pm
Listed by:
Myra J Coker 404-644-7647,
Robert Goolsby Real Estate Group,
Courtney Slone 678-791-3595,
Robert Goolsby Real Estate Group
Bought with:
Dariean Ward, 403390
Hester Group, REALTORS
Source: GAMLS,MLS#: 10494627
Facts & features
Interior
Bedrooms & bathrooms
- Bedrooms: 5
- Bathrooms: 3
- Full bathrooms: 3
- Main level bathrooms: 1
- Main level bedrooms: 1
Heating
- Central
Cooling
- Central Air
Appliances
- Included: Dishwasher, Oven/Range (Combo)
- Laundry: Other
Features
- High Ceilings, Master On Main Level, Separate Shower, Soaking Tub
- Flooring: Carpet, Hardwood, Tile
- Basement: Bath Finished,Boat Door,Exterior Entry,Finished,Interior Entry
- Number of fireplaces: 1
Interior area
- Total structure area: 3,014
- Total interior livable area: 3,014 sqft
- Finished area above ground: 1,601
- Finished area below ground: 1,413
Property
Parking
- Parking features: Off Street
Features
- Levels: Three Or More
- Stories: 3
Lot
- Size: 8.54 Acres
- Features: Private
Details
- Parcel number: 01440350067
Construction
Type & style
- Home type: SingleFamily
- Architectural style: Cape Cod
- Property subtype: Single Family Residence
Materials
- Vinyl Siding
- Roof: Composition
Condition
- Resale
- New construction: No
- Year built: 2004
Utilities & green energy
- Sewer: Septic Tank
- Water: Well
- Utilities for property: Cable Available, Electricity Available, Natural Gas Available
Community & neighborhood
Community
- Community features: None
Location
- Region: Winston
- Subdivision: None
Other
Other facts
- Listing agreement: Exclusive Right To Sell
Price history
| Date | Event | Price |
|---|---|---|
| 7/14/2025 | Sold | $570,000-4%$189/sqft |
Source: | ||
| 5/31/2025 | Pending sale | $594,000$197/sqft |
Source: | ||
| 5/5/2025 | Price change | $594,000-0.8%$197/sqft |
Source: | ||
| 4/14/2025 | Price change | $599,000-4.2%$199/sqft |
Source: | ||
| 4/5/2025 | Listed for sale | $625,000+121.7%$207/sqft |
Source: | ||
Public tax history
| Year | Property taxes | Tax assessment |
|---|---|---|
| 2025 | $241 -0.2% | $7,680 |
| 2024 | $242 -1.1% | $7,680 |
| 2023 | $244 +27.4% | $7,680 +30.6% |
Find assessor info on the county website
Neighborhood: 30187
Nearby schools
GreatSchools rating
- 7/10South Douglas Elementary SchoolGrades: K-5Distance: 2.3 mi
- 6/10Fairplay Middle SchoolGrades: 6-8Distance: 2.3 mi
- 6/10Alexander High SchoolGrades: 9-12Distance: 8.1 mi
Schools provided by the listing agent
- Elementary: South Douglas
- Middle: Fairplay
- High: Alexander
Source: GAMLS. This data may not be complete. We recommend contacting the local school district to confirm school assignments for this home.
Get a cash offer in 3 minutes
Find out how much your home could sell for in as little as 3 minutes with a no-obligation cash offer.
Estimated market value$555,800
Get a cash offer in 3 minutes
Find out how much your home could sell for in as little as 3 minutes with a no-obligation cash offer.
Estimated market value
$555,800


