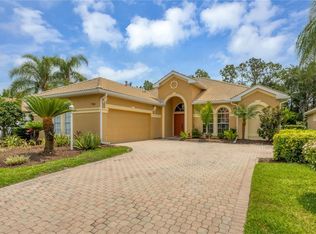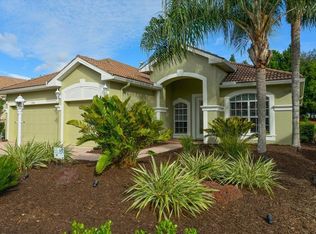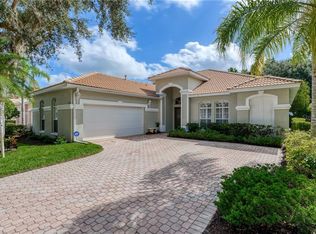It's like walking into a model home! you can move right in and enjoy. And let's not forget...to add to the ambiance, it is on a nice private homesite in the Country Club. This popular floor plan features tile throughout, ceiling treatments and wainscoting everywhere, volume ceilings with coffer and entertainment center in Great Room, along with pocket sliders to fabulous pool with brick paver deck and water feature, great for entertaining with friends and family. the well designed eat-in kitchen offers tiled backsplash, staggered cabinets with crown molding and granite counters; it is the "perfect kitchen", a must see! Double doors open to a sizable front office or bedroom, includes separated dining room and very spacious master bedroom which is large enough for a convenient sitting area. Master bedroom offers sliders to pool and master bath has dual sinks and vanities with access to the pool as well. Water circulation for hot water you don't have to wait for. Plantation shutters and tasteful window treatments throughout. New exterior coach lights. Speakers throughout. Roll down shutters, installed type shutters, and hurricane curtain for hurricane protection. This home has been treated with tender loving care by the owners, so don't miss out on this opportunity. Priced to sell! Ideally would like to close on April 1, 2011. Taxes include CDD fees.
This property is off market, which means it's not currently listed for sale or rent on Zillow. This may be different from what's available on other websites or public sources.


