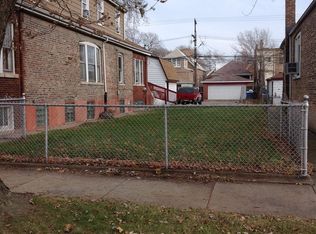Closed
$359,000
7747 S Rhodes Ave, Chicago, IL 60619
5beds
3,095sqft
Single Family Residence
Built in 1910
6,150.67 Square Feet Lot
$358,100 Zestimate®
$116/sqft
$4,026 Estimated rent
Home value
$358,100
$322,000 - $394,000
$4,026/mo
Zestimate® history
Loading...
Owner options
Explore your selling options
What's special
WELCOME HOME! Gorgeous, high end rehabbed 5 bed 3 bath brick Bungalow on a double lot. Walk into the warm and inviting living room with refinished hardwood flooring, freshly painted walls with crown molding and recessed lighting. Plenty of natural sunlight coming in the windows from second lot open next door. The spacious open floor plan of the living/dining room just off the BRAND NEW kitchen allows for the ultimate focal point of the home! Enjoy the white shaker cabinetry with black onyx hardware, quartz countertops and mosaic tile backsplash. Check out the centerpiece of the kitchen, a breakfast bar peninsula for sharing meals or entertaining. Brand new stainless steel appliances to finish off the look. There are 2 good sized bedrooms, one staged as an office, on the 1st floor and a full bath with all the modern finishes. Enjoy coffee in the morning in the sunroom just off the kitchen in the back of the house. The second floor boasts 2 beautiful high ceiling bedrooms with brand new carpeting and a full bath with gorgeous tilework and finishes. Head down to the fully finished basement with brand new tile flooring, recessed lighting and extreme spaces for additional entertaining. Including a 5th bedroom, separate storage & laundry rooms, and another full bath with meticulous tilework and a modern vanity. All 3 bathrooms have LED mirrors in them. Don't forget to check out the ultimate fully fenced in backyard attached to the open lot next door with 2 car detached garage with an unfinished 2nd floor. Call and schedule your private tour today! This is TRULY A MUST SEE!
Zillow last checked: 8 hours ago
Listing updated: May 28, 2025 at 12:59pm
Listing courtesy of:
Frank Montro 708-307-0777,
Keller Williams Preferred Rlty,
Ken Yu,
Keller Williams Preferred Realty
Bought with:
Kyle Fambro
eXp Realty
Source: MRED as distributed by MLS GRID,MLS#: 12333561
Facts & features
Interior
Bedrooms & bathrooms
- Bedrooms: 5
- Bathrooms: 3
- Full bathrooms: 3
Primary bedroom
- Features: Flooring (Carpet)
- Level: Second
- Area: 252 Square Feet
- Dimensions: 18X14
Bedroom 2
- Features: Flooring (Hardwood)
- Level: Main
- Area: 120 Square Feet
- Dimensions: 8X15
Bedroom 3
- Features: Flooring (Carpet)
- Level: Second
- Area: 221 Square Feet
- Dimensions: 17X13
Bedroom 4
- Features: Flooring (Hardwood)
- Level: Main
- Area: 90 Square Feet
- Dimensions: 9X10
Bedroom 5
- Features: Flooring (Ceramic Tile)
- Level: Basement
- Area: 77 Square Feet
- Dimensions: 7X11
Den
- Features: Flooring (Hardwood)
- Level: Main
- Area: 198 Square Feet
- Dimensions: 11X18
Family room
- Features: Flooring (Ceramic Tile)
- Level: Basement
- Area: 170 Square Feet
- Dimensions: 17X10
Kitchen
- Features: Kitchen (Eating Area-Breakfast Bar, Updated Kitchen), Flooring (Hardwood)
- Level: Main
- Area: 135 Square Feet
- Dimensions: 9X15
Laundry
- Features: Flooring (Ceramic Tile)
- Level: Basement
- Area: 30 Square Feet
- Dimensions: 5X6
Living room
- Features: Flooring (Hardwood)
- Level: Main
- Area: 170 Square Feet
- Dimensions: 10X17
Storage
- Features: Flooring (Ceramic Tile)
- Level: Basement
- Area: 90 Square Feet
- Dimensions: 15X6
Sun room
- Features: Flooring (Hardwood)
- Level: Main
- Area: 170 Square Feet
- Dimensions: 17X10
Heating
- Radiator(s)
Cooling
- Central Air
Appliances
- Included: Range, Microwave, Dishwasher, Refrigerator
Features
- 1st Floor Bedroom
- Flooring: Hardwood
- Basement: Finished,Exterior Entry,Full
Interior area
- Total structure area: 3,095
- Total interior livable area: 3,095 sqft
- Finished area below ground: 1,226
Property
Parking
- Total spaces: 2
- Parking features: On Site, Garage Owned, Detached, Garage
- Garage spaces: 2
Accessibility
- Accessibility features: No Disability Access
Features
- Stories: 1
Lot
- Size: 6,150 sqft
- Dimensions: 50X124
Details
- Additional parcels included: 20274190180000
- Parcel number: 20274190170000
- Special conditions: None
Construction
Type & style
- Home type: SingleFamily
- Architectural style: Bungalow
- Property subtype: Single Family Residence
Materials
- Vinyl Siding, Brick
- Foundation: Brick/Mortar
- Roof: Asphalt
Condition
- New construction: No
- Year built: 1910
- Major remodel year: 2025
Utilities & green energy
- Sewer: Public Sewer
- Water: Lake Michigan, Public
Community & neighborhood
Location
- Region: Chicago
Other
Other facts
- Listing terms: Conventional
- Ownership: Fee Simple
Price history
| Date | Event | Price |
|---|---|---|
| 5/28/2025 | Sold | $359,000-2.9%$116/sqft |
Source: | ||
| 4/27/2025 | Pending sale | $369,900$120/sqft |
Source: | ||
| 4/9/2025 | Listed for sale | $369,900-2.6%$120/sqft |
Source: | ||
| 4/9/2025 | Listing removed | $379,900$123/sqft |
Source: | ||
| 3/13/2025 | Price change | $379,900-2.6%$123/sqft |
Source: | ||
Public tax history
| Year | Property taxes | Tax assessment |
|---|---|---|
| 2023 | $2,110 +2.6% | $10,000 |
| 2022 | $2,057 +2.3% | $10,000 |
| 2021 | $2,011 -27.8% | $10,000 -20% |
Find assessor info on the county website
Neighborhood: Chatham
Nearby schools
GreatSchools rating
- 6/10Ruggles Elementary SchoolGrades: PK-8Distance: 0.4 mi
- 1/10Hirsch Metropolitan High SchoolGrades: 9-12Distance: 0.5 mi
Schools provided by the listing agent
- District: 299
Source: MRED as distributed by MLS GRID. This data may not be complete. We recommend contacting the local school district to confirm school assignments for this home.

Get pre-qualified for a loan
At Zillow Home Loans, we can pre-qualify you in as little as 5 minutes with no impact to your credit score.An equal housing lender. NMLS #10287.
