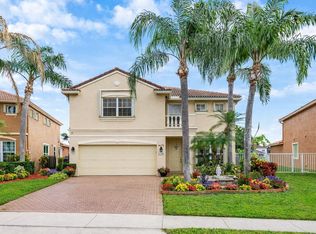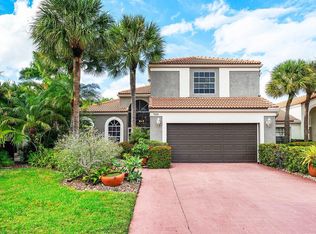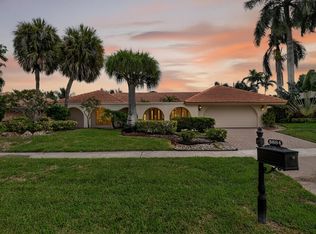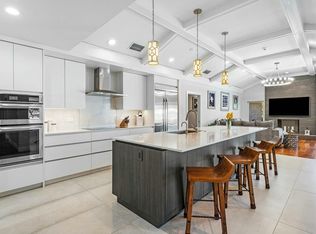Welcome to 7748 Travelers Tree Dr. in the prestigious Boca Pointe community! This beautifully maintained 3-bedroom, 3.1-bathroom home offers an inviting open floor plan with abundant natural light, soaring ceilings, and serene garden views. The spacious primary suite features a walk-in closet and a luxurious ensuite bathroom. Enjoy South Florida living with a screened-in patio perfect for entertaining or relaxing. Located in a gated, non-mandatory membership community, near top-rated schools, this home is just minutes from world-class dining, shopping, and beaches. Don't miss this opportunity to own a piece of paradise in Boca Raton!
For sale
Price cut: $100K (1/4)
$1,200,000
7748 Travlers Tree Drive, Boca Raton, FL 33433
3beds
2,584sqft
Est.:
Single Family Residence
Built in 1985
7,561 Square Feet Lot
$1,129,900 Zestimate®
$464/sqft
$533/mo HOA
What's special
Abundant natural lightInviting open floor planSpacious primary suiteSoaring ceilingsScreened-in patioSerene garden viewsLuxurious ensuite bathroom
- 92 days |
- 604 |
- 20 |
Zillow last checked: 8 hours ago
Listing updated: January 03, 2026 at 01:00pm
Listed by:
Lucine Acosta 646-596-0806,
Florida's Best Realty Services
Source: BeachesMLS,MLS#: RX-11138857 Originating MLS: Beaches MLS
Originating MLS: Beaches MLS
Tour with a local agent
Facts & features
Interior
Bedrooms & bathrooms
- Bedrooms: 3
- Bathrooms: 4
- Full bathrooms: 3
- 1/2 bathrooms: 1
Primary bedroom
- Level: M
- Area: 196 Square Feet
- Dimensions: 14 x 14
Bedroom 2
- Level: 2
- Area: 180 Square Feet
- Dimensions: 12 x 15
Bedroom 3
- Level: 2
- Area: 225 Square Feet
- Dimensions: 15 x 15
Kitchen
- Level: M
- Area: 140 Square Feet
- Dimensions: 10 x 14
Living room
- Level: M
- Area: 483 Square Feet
- Dimensions: 23 x 21
Heating
- Central
Cooling
- Ceiling Fan(s), Central Air, Electric
Appliances
- Included: Dishwasher, Dryer, Microwave, Electric Range, Refrigerator, Washer, Electric Water Heater
- Laundry: Inside
Features
- Built-in Features, Entry Lvl Lvng Area, Kitchen Island, Pantry, Volume Ceiling, Walk-In Closet(s)
- Flooring: Tile
- Windows: Panel Shutters (Complete)
Interior area
- Total structure area: 3,710
- Total interior livable area: 2,584 sqft
Video & virtual tour
Property
Parking
- Total spaces: 2
- Parking features: Auto Garage Open
- Garage spaces: 2
Features
- Levels: < 4 Floors,Multi/Split
- Stories: 2
- Has private pool: Yes
- Pool features: Community
- On waterfront: Yes
- Waterfront features: Interior Canal
Lot
- Size: 7,561 Square Feet
- Dimensions: .17 Acres
Details
- Parcel number: 00424733070000210
- Zoning: RS
Construction
Type & style
- Home type: SingleFamily
- Property subtype: Single Family Residence
Materials
- CBS
Condition
- Resale
- New construction: No
- Year built: 1985
Utilities & green energy
- Sewer: Public Sewer
- Water: Public
Community & HOA
Community
- Features: Clubhouse, Golf, Park, Picnic Area, Playground, Sidewalks, Street Lights, Tennis Court(s), Gated
- Subdivision: Boca Pointe
HOA
- Has HOA: Yes
- HOA fee: $533 monthly
- Application fee: $100
Location
- Region: Boca Raton
Financial & listing details
- Price per square foot: $464/sqft
- Tax assessed value: $811,792
- Annual tax amount: $13,380
- Date on market: 11/7/2025
- Listing terms: Cash,Conventional,FHA,VA Loan
Estimated market value
$1,129,900
$1.07M - $1.19M
$6,404/mo
Price history
Price history
| Date | Event | Price |
|---|---|---|
| 1/4/2026 | Price change | $1,200,000-7.7%$464/sqft |
Source: | ||
| 11/7/2025 | Listed for sale | $1,300,000$503/sqft |
Source: | ||
| 10/31/2025 | Listing removed | $1,300,000$503/sqft |
Source: | ||
| 4/30/2025 | Listed for sale | $1,300,000+30%$503/sqft |
Source: | ||
| 7/29/2022 | Sold | $1,000,000-2.4%$387/sqft |
Source: | ||
Public tax history
Public tax history
| Year | Property taxes | Tax assessment |
|---|---|---|
| 2024 | $13,829 +0.3% | $811,792 +1% |
| 2023 | $13,792 +53% | $804,091 +77.3% |
| 2022 | $9,013 +12.7% | $453,575 +10% |
Find assessor info on the county website
BuyAbility℠ payment
Est. payment
$8,578/mo
Principal & interest
$5885
Property taxes
$1740
Other costs
$953
Climate risks
Neighborhood: Boca Pointe
Nearby schools
GreatSchools rating
- 10/10Del Prado Elementary SchoolGrades: K-5Distance: 1.9 mi
- 9/10Omni Middle SchoolGrades: 6-8Distance: 5 mi
- 8/10Spanish River Community High SchoolGrades: 6-12Distance: 5.2 mi
Schools provided by the listing agent
- Elementary: Del Prado Elementary School
- Middle: Omni Middle School
- High: Spanish River Community High School
Source: BeachesMLS. This data may not be complete. We recommend contacting the local school district to confirm school assignments for this home.
- Loading
- Loading




