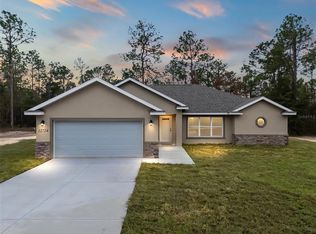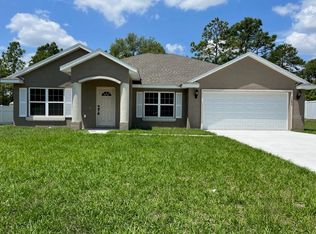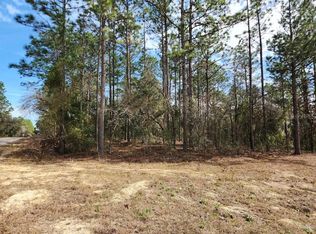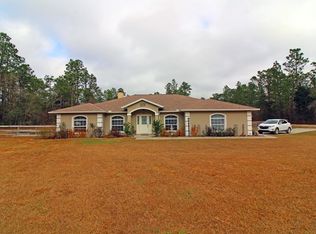Sold for $358,900
$358,900
7749 SW 128th Terrace Rd, Dunnellon, FL 34432
3beds
1,456sqft
Single Family Residence
Built in 2003
2.14 Acres Lot
$356,500 Zestimate®
$246/sqft
$1,837 Estimated rent
Home value
$356,500
$317,000 - $399,000
$1,837/mo
Zestimate® history
Loading...
Owner options
Explore your selling options
What's special
Charming 3-Bedroom, 2-Bathroom Country Retreat on 2+ Acres! Welcome to your peaceful country oasis! This beautifully maintained 3-bedroom, 2-bathroom home offers the perfect blend of modern updates and rustic charm. Nestled on one of the rare double lots, the property spans over 2.14 fully fenced acres with a gated entry, providing both space and privacy. Step inside to discover a modern kitchen featuring granite countertops, stainless steel appliances, and plenty of space for cooking and entertaining. All appliances are less than 3 years old, offering peace of mind and efficiency. The home also boasts a brand-new roof completed in 2025 and a new A/C system installed in 2022, ensuring comfort and longevity. Enjoy mornings on the inviting front porch and evenings on the spacious back porch patio, perfect for relaxing or entertaining guests. The property includes a large storage shed and an additional outbuilding, providing ample room for tools, hobbies, or extra storage. With over 2 acres of space, this home is perfect for anyone seeking a tranquil setting, while being just a short drive from town conveniences. Don't miss this rare opportunity to own a move-in-ready country-style retreat with room to grow! Schedule your showing today and start enjoying the beauty and serenity of this unique property!
Zillow last checked: 8 hours ago
Listing updated: April 22, 2025 at 12:59pm
Listing Provided by:
Randy Barnes 352-817-0578,
COLDWELL BANKER ELLISON REALTY O 352-732-8350
Bought with:
Jose Luna Duprey, 3599703
G FIRST REALTY LLC
Source: Stellar MLS,MLS#: OM693923 Originating MLS: Ocala - Marion
Originating MLS: Ocala - Marion

Facts & features
Interior
Bedrooms & bathrooms
- Bedrooms: 3
- Bathrooms: 2
- Full bathrooms: 2
Primary bedroom
- Features: Built-in Closet
- Level: First
- Area: 234 Square Feet
- Dimensions: 13x18
Bedroom 2
- Features: Built-in Closet
- Level: First
- Area: 121 Square Feet
- Dimensions: 11x11
Bathroom 1
- Level: First
- Area: 130 Square Feet
- Dimensions: 13x10
Dining room
- Level: First
- Area: 266 Square Feet
- Dimensions: 19x14
Kitchen
- Level: First
- Area: 112 Square Feet
- Dimensions: 14x8
Living room
- Level: First
- Area: 400 Square Feet
- Dimensions: 16x25
Heating
- Central, Electric
Cooling
- Central Air
Appliances
- Included: Dishwasher, Dryer, Electric Water Heater, Range, Refrigerator, Washer
- Laundry: Laundry Room
Features
- Ceiling Fan(s), Living Room/Dining Room Combo, Open Floorplan, Stone Counters, Thermostat, Walk-In Closet(s)
- Flooring: Laminate, Tile
- Doors: Sliding Doors
- Windows: Window Treatments
- Has fireplace: No
- Common walls with other units/homes: Corner Unit
Interior area
- Total structure area: 1,456
- Total interior livable area: 1,456 sqft
Property
Parking
- Total spaces: 2
- Parking features: Carport
- Carport spaces: 2
Features
- Levels: One
- Stories: 1
- Exterior features: Lighting, Storage
Lot
- Size: 2.14 Acres
Details
- Parcel number: 3492069013
- Zoning: R1
- Special conditions: None
Construction
Type & style
- Home type: SingleFamily
- Property subtype: Single Family Residence
Materials
- Wood Frame
- Foundation: Slab
- Roof: Shingle
Condition
- New construction: No
- Year built: 2003
Utilities & green energy
- Sewer: Septic Tank
- Water: Well
- Utilities for property: Electricity Available, Sewer Available, Water Available
Community & neighborhood
Location
- Region: Dunnellon
- Subdivision: ROLLING HILLS 02
HOA & financial
HOA
- Has HOA: No
Other fees
- Pet fee: $0 monthly
Other financial information
- Total actual rent: 0
Other
Other facts
- Listing terms: Cash,Conventional,FHA,USDA Loan,VA Loan
- Ownership: Fee Simple
- Road surface type: Limerock
Price history
| Date | Event | Price |
|---|---|---|
| 4/21/2025 | Sold | $358,900-1.9%$246/sqft |
Source: | ||
| 2/17/2025 | Pending sale | $365,900$251/sqft |
Source: | ||
| 1/28/2025 | Listed for sale | $365,900+78.5%$251/sqft |
Source: | ||
| 5/15/2020 | Sold | $205,000+3%$141/sqft |
Source: Public Record Report a problem | ||
| 4/6/2020 | Pending sale | $199,000$137/sqft |
Source: GLOBALWIDE REALTY LLC #OM602090 Report a problem | ||
Public tax history
| Year | Property taxes | Tax assessment |
|---|---|---|
| 2024 | $1,947 +2.7% | -- |
| 2023 | $1,895 | $139,835 |
Find assessor info on the county website
Neighborhood: 34432
Nearby schools
GreatSchools rating
- 5/10Dunnellon Elementary SchoolGrades: PK-5Distance: 5.8 mi
- 4/10Dunnellon Middle SchoolGrades: 6-8Distance: 9.1 mi
- 2/10Dunnellon High SchoolGrades: 9-12Distance: 5.4 mi
Get a cash offer in 3 minutes
Find out how much your home could sell for in as little as 3 minutes with a no-obligation cash offer.
Estimated market value
$356,500



