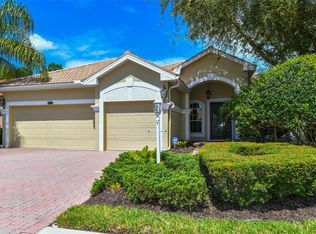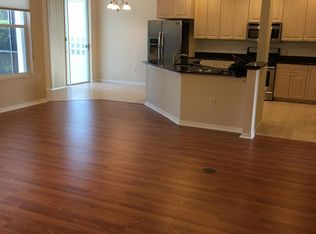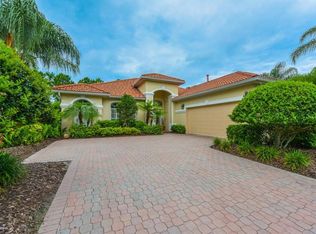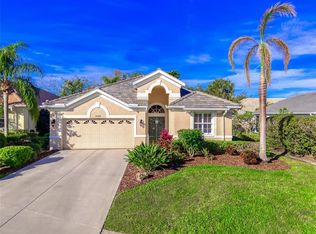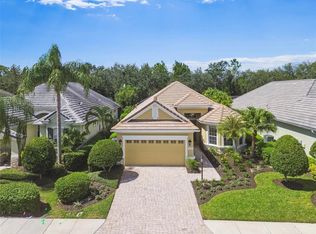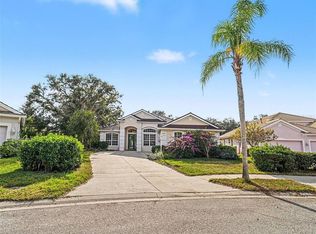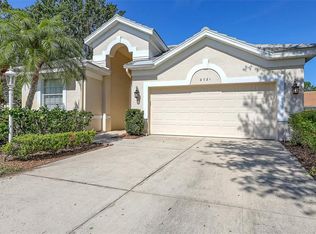Under contract-accepting backup offers. Situated behind the gates of Lakewood Ranch Country Club in the heart of Lakewood Ranch, this Neal Communities residence featuring the desirable Pinehurst floor plan with three bedrooms, two-and-a-half baths and a den. From the moment you step through the glass French doors, a double tray ceiling, chandelier and art niche set the tone for this thoughtfully designed home. Tile flooring extends throughout the main living areas, while rich wood floors add warmth to all bedrooms and the office. Step through the foyer into an expansive living room that seamlessly connects to the dining area, where crown molding and sliding glass doors create an elegant transition to the spacious lanai and pool — ideal for effortless indoor-outdoor entertaining. The dining area impresses with a double tray ceiling, statement chandelier and ample space for gatherings. The adjacent kitchen is a bright and functional space, featuring white cabinetry, Corian countertops, a large center island, well-maintained steel appliances, and an eat-in area framed by a picture window. The kitchen opens to a welcoming family room, complete with a built-in media wall and direct access to the lanai, offering a relaxed setting for everyday living. A spacious den is the perfect home office but could convert to another guest room if needed. The private primary suite features wood floors, two walk-in closets, lanai access, and a well-appointed en-suite bath with dual sinks, a makeup vanity, garden tub, walk-in shower, water closet and linen closet. Two well-appointed guest bedrooms feature wood flooring and spacious closets, with a full guest bath offering a tub/shower combo and large vanity. A half bath with pedestal sink is conveniently located near the main living areas. Completing the home is a functional laundry room with storage and well-maintained appliances, along with a two-car garage. Outside, enjoy lush landscaping, serene privacy, and a large, screened lanai with a sparkling pool and multiple areas for lounging or dining alfresco. With the recent expansion to include a fourth golf course, Lakewood Ranch Golf and Country Club offers unmatched access to premier golfing. Residents can choose from a variety of membership options. Ideally just minutes from The Mall at UTC, Waterside, Lakewood Ranch Main Street and downtown Sarasota, the home is also within easy reach of top-tier dining, shopping and the area’s renowned beaches. This beautifully maintained home offers the perfect blend of comfort, style and low-maintenance living in one of Lakewood Ranch’s most established golf communities.
Pending
Price cut: $95K (12/1)
$550,000
7749 Us Open Loop, Lakewood Ranch, FL 34202
3beds
2,378sqft
Est.:
Single Family Residence
Built in 2001
9,182 Square Feet Lot
$520,800 Zestimate®
$231/sqft
$238/mo HOA
What's special
Screened lanaiLarge center islandTwo-car garageGuest bedroomsHalf bathSerene privacySpacious lanai
- 168 days |
- 140 |
- 2 |
Likely to sell faster than
Zillow last checked: 8 hours ago
Listing updated: December 13, 2025 at 07:39am
Listing Provided by:
Donna Soda, PLLC 941-961-5857,
DOUGLAS ELLIMAN 941-867-6199,
Joel Schemmel 941-587-4894,
DOUGLAS ELLIMAN
Source: Stellar MLS,MLS#: A4660246 Originating MLS: Sarasota - Manatee
Originating MLS: Sarasota - Manatee

Facts & features
Interior
Bedrooms & bathrooms
- Bedrooms: 3
- Bathrooms: 3
- Full bathrooms: 2
- 1/2 bathrooms: 1
Rooms
- Room types: Den/Library/Office, Family Room, Utility Room
Primary bedroom
- Features: Ceiling Fan(s), En Suite Bathroom, Walk-In Closet(s)
- Level: First
- Area: 255 Square Feet
- Dimensions: 15x17
Bedroom 2
- Features: Ceiling Fan(s), Built-in Closet
- Level: First
- Area: 130 Square Feet
- Dimensions: 10x13
Bedroom 3
- Features: Ceiling Fan(s), Built-in Closet
- Level: First
- Area: 108 Square Feet
- Dimensions: 9x12
Primary bathroom
- Features: Dual Sinks, Makeup/Vanity Space, Tub with Separate Shower Stall, Water Closet/Priv Toilet
- Level: First
- Area: 108 Square Feet
- Dimensions: 9x12
Dinette
- Level: First
- Area: 42 Square Feet
- Dimensions: 6x7
Dining room
- Level: First
- Area: 99 Square Feet
- Dimensions: 9x11
Family room
- Level: First
- Area: 238 Square Feet
- Dimensions: 14x17
Kitchen
- Features: Ceiling Fan(s)
- Level: First
- Area: 117 Square Feet
- Dimensions: 9x13
Living room
- Level: First
- Area: 238 Square Feet
- Dimensions: 14x17
Office
- Features: Ceiling Fan(s), Built-in Closet
- Level: First
- Area: 120 Square Feet
- Dimensions: 10x12
Heating
- Central, Natural Gas
Cooling
- Central Air
Appliances
- Included: Dishwasher, Disposal, Dryer, Gas Water Heater, Microwave, Range, Refrigerator, Washer
- Laundry: Inside, Laundry Room
Features
- Ceiling Fan(s), Crown Molding, Eating Space In Kitchen, Kitchen/Family Room Combo, Living Room/Dining Room Combo, Primary Bedroom Main Floor, Split Bedroom, Thermostat, Vaulted Ceiling(s), Walk-In Closet(s)
- Flooring: Ceramic Tile, Hardwood
- Doors: Sliding Doors
- Has fireplace: No
Interior area
- Total structure area: 3,081
- Total interior livable area: 2,378 sqft
Property
Parking
- Total spaces: 2
- Parking features: Garage Door Opener
- Attached garage spaces: 2
- Details: Garage Dimensions: 18x19
Features
- Levels: One
- Stories: 1
- Patio & porch: Patio, Screened
- Exterior features: Irrigation System, Sidewalk
- Has private pool: Yes
- Pool features: Heated, In Ground, Salt Water, Screen Enclosure
- Has view: Yes
- View description: Pool
Lot
- Size: 9,182 Square Feet
- Features: Sidewalk
- Residential vegetation: Mature Landscaping, Trees/Landscaped
Details
- Parcel number: 588460009
- Zoning: RSF1
- Special conditions: None
Construction
Type & style
- Home type: SingleFamily
- Architectural style: Florida,Ranch
- Property subtype: Single Family Residence
Materials
- Block
- Foundation: Slab
- Roof: Tile
Condition
- New construction: No
- Year built: 2001
Utilities & green energy
- Sewer: Public Sewer
- Water: Public
- Utilities for property: BB/HS Internet Available, Cable Available, Electricity Connected, Natural Gas Connected, Sewer Connected, Underground Utilities, Water Connected
Community & HOA
Community
- Features: Deed Restrictions, Golf
- Security: Security System Owned
- Subdivision: LAKEWOOD RANCH
HOA
- Has HOA: Yes
- HOA fee: $238 monthly
- HOA name: Chistine Wooford
- HOA phone: 941-907-0202
- Second HOA name: CEVA Community Association
- Pet fee: $0 monthly
Location
- Region: Lakewood Ranch
Financial & listing details
- Price per square foot: $231/sqft
- Tax assessed value: $647,095
- Annual tax amount: $7,461
- Date on market: 7/31/2025
- Cumulative days on market: 128 days
- Listing terms: Cash,Conventional
- Ownership: Fee Simple
- Total actual rent: 0
- Electric utility on property: Yes
- Road surface type: Asphalt, Paved
Estimated market value
$520,800
$495,000 - $547,000
$4,807/mo
Price history
Price history
| Date | Event | Price |
|---|---|---|
| 12/7/2025 | Pending sale | $550,000$231/sqft |
Source: | ||
| 12/1/2025 | Price change | $550,000-14.7%$231/sqft |
Source: | ||
| 10/7/2025 | Price change | $645,000-4.4%$271/sqft |
Source: | ||
| 7/31/2025 | Listed for sale | $675,000+18.6%$284/sqft |
Source: | ||
| 9/29/2005 | Sold | $569,000+90.5%$239/sqft |
Source: Stellar MLS #A275777 Report a problem | ||
Public tax history
Public tax history
| Year | Property taxes | Tax assessment |
|---|---|---|
| 2024 | $7,460 +2.9% | $328,233 +3% |
| 2023 | $7,248 +2.9% | $318,673 +3% |
| 2022 | $7,042 +2.3% | $309,391 +3% |
Find assessor info on the county website
BuyAbility℠ payment
Est. payment
$3,682/mo
Principal & interest
$2577
Property taxes
$674
Other costs
$431
Climate risks
Neighborhood: 34202
Nearby schools
GreatSchools rating
- 10/10Robert Willis Elementary SchoolGrades: PK-5Distance: 1.2 mi
- 7/10R. Dan Nolan Middle SchoolGrades: 6-8Distance: 2.1 mi
- 6/10Lakewood Ranch High SchoolGrades: PK,9-12Distance: 3.4 mi
Schools provided by the listing agent
- Elementary: Robert E Willis Elementary
- Middle: Nolan Middle
- High: Lakewood Ranch High
Source: Stellar MLS. This data may not be complete. We recommend contacting the local school district to confirm school assignments for this home.
- Loading
