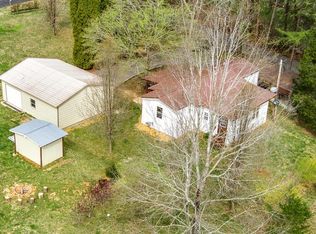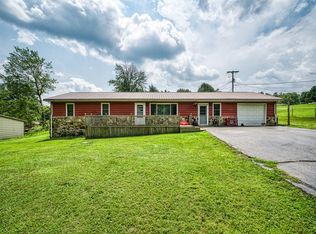Sold for $158,900 on 12/05/23
$158,900
775 Bethlehem Rd, Livingston, TN 38570
3beds
888sqft
Manufactured Home
Built in 2005
0.4 Acres Lot
$192,000 Zestimate®
$179/sqft
$1,511 Estimated rent
Home value
$192,000
$182,000 - $202,000
$1,511/mo
Zestimate® history
Loading...
Owner options
Explore your selling options
What's special
A MUST SEE!! Beautiful modern features in this FULLY REMODELED 3BD/2BA home with an open concept and warm colored laminated flooring throughout. So much natural light with the new Double Pane tilt-in windows and slider door accessing your screened-in and covered patio. 2 full bathrooms with all new tub/shower, vanities and fixtures. You'll have storage galore and room for all your vehicles in the oversized 2 car detached garage with workshop, half bath, and 2nd utility washer and dryer hook up. Shaded carport and paved driveway w/views in the distance. Priced below recent appraisal!
Zillow last checked: 8 hours ago
Listing updated: March 20, 2025 at 08:23pm
Listed by:
Connie McCormick,
RE/MAX ONE, LLC,
Alease Madewell,
RE/MAX ONE, LLC
Bought with:
Other Other Non Realtor, 999999
Other Non Member Office
Source: UCMLS,MLS#: 222300
Facts & features
Interior
Bedrooms & bathrooms
- Bedrooms: 3
- Bathrooms: 3
- Full bathrooms: 2
- Partial bathrooms: 1
- Main level bedrooms: 2
Primary bedroom
- Level: Main
- Area: 172.5
- Dimensions: 15 x 11.5
Bedroom 2
- Level: Main
Heating
- Electric
Cooling
- Central Air
Appliances
- Included: Electric Oven, Refrigerator, Electric Water Heater
Features
- Windows: Double Pane Windows
- Basement: Crawl Space
Interior area
- Total structure area: 888
- Total interior livable area: 888 sqft
Property
Parking
- Total spaces: 4
- Parking features: Driveway, Carport, Garage
- Has garage: Yes
- Has carport: Yes
- Covered spaces: 4
- Has uncovered spaces: Yes
Features
- Levels: One
- Patio & porch: Covered, Screened, Patio
Lot
- Size: 0.40 Acres
- Dimensions: 100 x 175
- Features: Cleared, Trees
Details
- Parcel number: 002.00
Construction
Type & style
- Home type: MobileManufactured
- Property subtype: Manufactured Home
Materials
- Vinyl Siding
- Roof: Metal
Condition
- Year built: 2005
Utilities & green energy
- Sewer: Septic Tank
- Water: Public
- Utilities for property: Natural Gas Available, Natural Gas Not Available
Community & neighborhood
Location
- Region: Livingston
- Subdivision: Other
Other
Other facts
- Road surface type: Paved
Price history
| Date | Event | Price |
|---|---|---|
| 10/24/2025 | Listing removed | $169,900$191/sqft |
Source: | ||
| 8/26/2025 | Pending sale | $169,900$191/sqft |
Source: | ||
| 8/15/2025 | Price change | $169,900-1.5%$191/sqft |
Source: | ||
| 8/8/2025 | Price change | $172,500-1.4%$194/sqft |
Source: | ||
| 6/17/2025 | Listed for sale | $175,000-2.8%$197/sqft |
Source: | ||
Public tax history
| Year | Property taxes | Tax assessment |
|---|---|---|
| 2024 | $345 +14.1% | $15,350 |
| 2023 | $302 +38.3% | $15,350 +38.3% |
| 2022 | $219 | $11,100 |
Find assessor info on the county website
Neighborhood: 38570
Nearby schools
GreatSchools rating
- 6/10Livingston Middle SchoolGrades: 5-8Distance: 4 mi
- NAOverton Adult High SchoolGrades: 9-12Distance: 4.4 mi
- 4/10A H Roberts Elementary SchoolGrades: PK-4Distance: 4.4 mi

