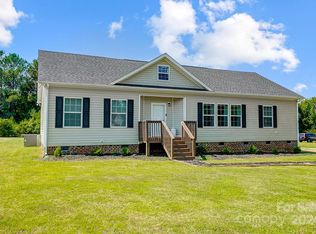Closed
$410,000
775 Bolick Rd, Indian Land, SC 29707
3beds
1,668sqft
Modular
Built in 2004
1 Acres Lot
$414,400 Zestimate®
$246/sqft
$2,228 Estimated rent
Home value
$414,400
$377,000 - $456,000
$2,228/mo
Zestimate® history
Loading...
Owner options
Explore your selling options
What's special
PLUS*PLUS*PLUS!!! NEW PRICE PLUS $1500 Closing Cost Credit with Preferred Lender. PLUS 100% USDA Financing Eligible! NO HOA!* Bring your boat, RV, or trailer—room for all your toys on a level 1-acre lot with no restrictions! Well maintained, MOVE IN READY! Rocking chair front porch. *Freshly painted inside and out* PLUS *NEW roof (July 2025)*on home, detached garage, & shed, PLUS *NEW heat pump & garage door opener (Summer 2024).* Three spacious bedrooms—all with walk-in closets—2 full baths, large family room with cozy fireplace, and separate dining room for entertaining. The eat-in kitchen offers abundant cabinet and counter space. Oversized owner’s suite includes a garden tub, separate shower, and generous walk-in closet. Dedicated laundry room with backyard access. Need storage? You’ll love the **detached 2-car garage (489sf)* with service door and **large shed (198sf)*—perfect for tools, toys, more! GREAT SCHOOLS, LOW TAXES. Space, convenience and freedom to live life your way!
Zillow last checked: 8 hours ago
Listing updated: October 04, 2025 at 05:50am
Listing Provided by:
Suzette Gray sgray@cbcarolinas.com,
Coldwell Banker Realty
Bought with:
Ayonna Mann
EXP Realty LLC Rock Hill
Source: Canopy MLS as distributed by MLS GRID,MLS#: 4243039
Facts & features
Interior
Bedrooms & bathrooms
- Bedrooms: 3
- Bathrooms: 2
- Full bathrooms: 2
- Main level bedrooms: 3
Primary bedroom
- Features: Walk-In Closet(s)
- Level: Main
Bedroom s
- Features: Walk-In Closet(s)
- Level: Main
Bedroom s
- Features: Walk-In Closet(s)
- Level: Main
Bathroom full
- Level: Main
Bathroom full
- Features: Garden Tub
- Level: Main
Dining room
- Level: Main
Kitchen
- Features: Kitchen Island
- Level: Main
Laundry
- Level: Main
Living room
- Level: Main
Heating
- Heat Pump
Cooling
- Central Air, Heat Pump
Appliances
- Included: Dishwasher, Electric Range, Electric Water Heater, Microwave
- Laundry: Laundry Room
Features
- Walk-In Closet(s)
- Has basement: No
Interior area
- Total structure area: 1,668
- Total interior livable area: 1,668 sqft
- Finished area above ground: 1,668
- Finished area below ground: 0
Property
Parking
- Total spaces: 2
- Parking features: Detached Garage, Garage on Main Level
- Garage spaces: 2
- Details: Abundant Parking for many cars, RV, Boat and all your toys - no HOA!
Features
- Levels: One
- Stories: 1
Lot
- Size: 1 Acres
- Features: Cleared, Level
Details
- Parcel number: 0007N0A001.05
- Zoning: LDR
- Special conditions: Standard
Construction
Type & style
- Home type: SingleFamily
- Property subtype: Modular
Materials
- Vinyl
- Foundation: Crawl Space
- Roof: Shingle
Condition
- New construction: No
- Year built: 2004
Utilities & green energy
- Sewer: Septic Installed
- Water: County Water
Community & neighborhood
Location
- Region: Indian Land
- Subdivision: None
Other
Other facts
- Listing terms: Cash,Conventional,FHA,USDA Loan,VA Loan
- Road surface type: Asphalt, Paved
Price history
| Date | Event | Price |
|---|---|---|
| 10/3/2025 | Sold | $410,000-1.2%$246/sqft |
Source: | ||
| 9/15/2025 | Pending sale | $414,900$249/sqft |
Source: | ||
| 8/21/2025 | Price change | $414,900-1.4%$249/sqft |
Source: | ||
| 7/5/2025 | Listed for sale | $420,900$252/sqft |
Source: | ||
| 5/14/2025 | Listing removed | $420,900$252/sqft |
Source: | ||
Public tax history
| Year | Property taxes | Tax assessment |
|---|---|---|
| 2024 | $2,525 +3.8% | $7,308 +3.9% |
| 2023 | $2,432 +2.1% | $7,037 |
| 2022 | $2,382 | $7,037 |
Find assessor info on the county website
Neighborhood: Indian Land
Nearby schools
GreatSchools rating
- 10/10Indian Land Elementary SchoolGrades: K-5Distance: 2.4 mi
- 4/10Indian Land Middle SchoolGrades: 6-8Distance: 2.6 mi
- 7/10Indian Land High SchoolGrades: 9-12Distance: 7.7 mi
Schools provided by the listing agent
- Elementary: Indian Land
- Middle: Indian Land
- High: Indian Land
Source: Canopy MLS as distributed by MLS GRID. This data may not be complete. We recommend contacting the local school district to confirm school assignments for this home.
Get a cash offer in 3 minutes
Find out how much your home could sell for in as little as 3 minutes with a no-obligation cash offer.
Estimated market value$414,400
Get a cash offer in 3 minutes
Find out how much your home could sell for in as little as 3 minutes with a no-obligation cash offer.
Estimated market value
$414,400
