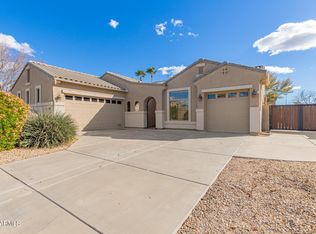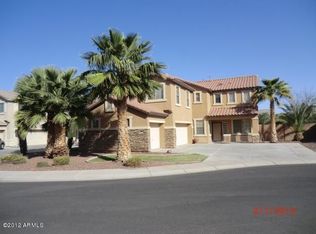Sold for $634,000
$634,000
775 E Blue Ridge Way, Chandler, AZ 85249
4beds
2,466sqft
Single Family Residence
Built in ----
-- sqft lot
$631,500 Zestimate®
$257/sqft
$2,751 Estimated rent
Home value
$631,500
$575,000 - $688,000
$2,751/mo
Zestimate® history
Loading...
Owner options
Explore your selling options
What's special
Nice floorplan with spacious layout, 4 bedrooms 2 baths, family room, living room, formal dining room, large laundry room and pantries. Short walking distance to playground and park, great school district.
Please contact for detail
Zillow last checked: 10 hours ago
Listing updated: September 16, 2025 at 07:21am
Source: Zillow Rentals
Facts & features
Interior
Bedrooms & bathrooms
- Bedrooms: 4
- Bathrooms: 2
- Full bathrooms: 2
Appliances
- Included: Dishwasher, Dryer, Microwave, Oven, Refrigerator, Washer
- Laundry: In Unit
Features
- Flooring: Tile
Interior area
- Total interior livable area: 2,466 sqft
Property
Parking
- Parking features: Attached
- Has attached garage: Yes
- Details: Contact manager
Details
- Parcel number: 30346387
Construction
Type & style
- Home type: SingleFamily
- Property subtype: Single Family Residence
Community & neighborhood
Location
- Region: Chandler
HOA & financial
Other fees
- Deposit fee: $2,700
Other
Other facts
- Available date: 09/15/2025
Price history
| Date | Event | Price |
|---|---|---|
| 10/10/2025 | Sold | $634,000-4.7%$257/sqft |
Source: Public Record Report a problem | ||
| 9/18/2025 | Listing removed | $2,700$1/sqft |
Source: Zillow Rentals Report a problem | ||
| 9/15/2025 | Listed for rent | $2,700$1/sqft |
Source: Zillow Rentals Report a problem | ||
| 8/26/2025 | Price change | $665,000-5%$270/sqft |
Source: | ||
| 8/19/2025 | Price change | $700,000-4.8%$284/sqft |
Source: | ||
Public tax history
| Year | Property taxes | Tax assessment |
|---|---|---|
| 2025 | $2,654 +1.6% | $53,410 -7% |
| 2024 | $2,612 -19.3% | $57,400 +75.6% |
| 2023 | $3,237 +21.7% | $32,696 -9.8% |
Find assessor info on the county website
Neighborhood: Kerby Estates
Nearby schools
GreatSchools rating
- 8/10Ira A. Fulton Elementary SchoolGrades: PK-6Distance: 1 mi
- 8/10Santan Junior High SchoolGrades: 7-8Distance: 0.9 mi
- 9/10Hamilton High SchoolGrades: 8-12Distance: 1.4 mi
Get a cash offer in 3 minutes
Find out how much your home could sell for in as little as 3 minutes with a no-obligation cash offer.
Estimated market value$631,500
Get a cash offer in 3 minutes
Find out how much your home could sell for in as little as 3 minutes with a no-obligation cash offer.
Estimated market value
$631,500

