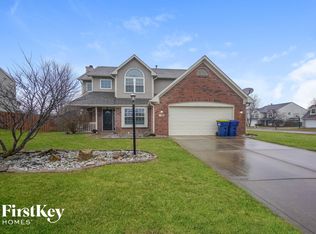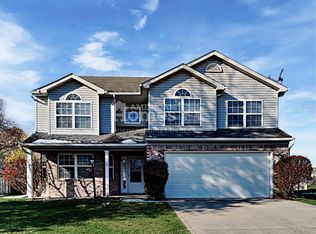Sold
$330,000
775 Hummingbird Ln, Whiteland, IN 46184
4beds
2,453sqft
Residential, Single Family Residence
Built in 2000
9,583.2 Square Feet Lot
$-- Zestimate®
$135/sqft
$1,919 Estimated rent
Home value
Not available
Estimated sales range
Not available
$1,919/mo
Zestimate® history
Loading...
Owner options
Explore your selling options
What's special
Fantastic "Move In Ready" Family Home! 4 BR, 2 1/2 Baths, BONUS Room AND BASEMENT! OPEN Kitchen/Dining/Family Area where Everyone will want to hang! You will LOVE the BIG Updated Kitchen with Beautiful Granite Countertops, Tile Backsplash, Lots of Cabinets with Undermount Lighting, PANTRY, and ISLAND! But, wait there is MORE...All Appliances are Included! Bonus Room on MAIN Level can be an Office, 2nd Living Space, Formal Dining Room, or potentially ANOTHER Bedroom, You get to Pick! Cathedral Ceiling makes the Master feel EXTRA LARGE and Bathroom has been completely remodeled with Gorgeous Custom Tile Shower with Glass doors, and Tile Floors. Did I mention the Basement? YES, Finished Basement area that includes Built In Bookshelves, Surround Sound, Sump Pump w/Back up, Lots of Recessed Lighting, PLUS Storage! Amazing 2453 Sq. Ft with a Functionable Floor Plan and 3 of the 4 Bedrooms have WALK INS! New Carpet, Fresh Paint, New Iron Spindles on Stairway, Laundry on Upper Level, Flagpole, Home Surveillance System, and Ceiling Fans Galore! Enjoy your Nice Front Porch OR your Private Fenced In Back Yard this summer evening out on the Deck. Back Yard Features are; a Koi Pond, Paver walkway, Storage Shed, AND Dog house! Wonderful Neighborhood that has a IDEAL Location to EVERYTHING! Stores, Library, Access to Interstate, and Right in the middle between Greenwood and Franklin! Low Utilities, Taxes, and IMMEDIATE POSSESSION! Come Check it out, it's an EASY SHOW!
Zillow last checked: 12 hours ago
Listing updated: April 03, 2025 at 09:06am
Listing Provided by:
Nancy Lasiter 317-201-6762,
Lasiter Real Estate & Property
Bought with:
Suzanne Roell-Carlson
Smart Choice Realtors, LLC
Kathleen Roell
Smart Choice Realtors, LLC
Source: MIBOR as distributed by MLS GRID,MLS#: 22026775
Facts & features
Interior
Bedrooms & bathrooms
- Bedrooms: 4
- Bathrooms: 3
- Full bathrooms: 2
- 1/2 bathrooms: 1
- Main level bathrooms: 1
Primary bedroom
- Features: Carpet
- Level: Upper
- Area: 304 Square Feet
- Dimensions: 19X16
Bedroom 2
- Features: Carpet
- Level: Upper
- Area: 130 Square Feet
- Dimensions: 10X13
Bedroom 3
- Features: Carpet
- Level: Upper
- Area: 130 Square Feet
- Dimensions: 10X13
Bedroom 4
- Features: Carpet
- Level: Upper
- Area: 130 Square Feet
- Dimensions: 10X13
Family room
- Features: Carpet
- Level: Main
- Area: 266 Square Feet
- Dimensions: 19X14
Other
- Features: Vinyl Plank
- Level: Basement
- Area: 336 Square Feet
- Dimensions: 24X14
Kitchen
- Features: Laminate Hardwood
- Level: Main
- Area: 168 Square Feet
- Dimensions: 12X14
Laundry
- Features: Vinyl
- Level: Upper
- Area: 40 Square Feet
- Dimensions: 5X8
Living room
- Features: Carpet
- Level: Main
- Area: 192 Square Feet
- Dimensions: 16X12
Heating
- Forced Air
Cooling
- Has cooling: Yes
Appliances
- Included: Dishwasher, Disposal, Gas Water Heater, MicroHood, Electric Oven, Refrigerator, Water Purifier, Water Softener Owned
- Laundry: Upper Level
Features
- Attic Access, Cathedral Ceiling(s), Kitchen Island, Entrance Foyer, Ceiling Fan(s), Pantry, Walk-In Closet(s)
- Windows: Wood Work Painted
- Basement: Finished,Storage Space
- Attic: Access Only
Interior area
- Total structure area: 2,453
- Total interior livable area: 2,453 sqft
- Finished area below ground: 279
Property
Parking
- Total spaces: 2
- Parking features: Attached
- Attached garage spaces: 2
- Details: Garage Parking Other(Garage Door Opener)
Features
- Levels: Two
- Stories: 2
- Patio & porch: Covered, Deck
- Fencing: Fenced,Fence Full Rear,Privacy
Lot
- Size: 9,583 sqft
Details
- Additional structures: Storage
- Parcel number: 410527033044000028
- Horse amenities: None
Construction
Type & style
- Home type: SingleFamily
- Architectural style: Traditional
- Property subtype: Residential, Single Family Residence
Materials
- Vinyl With Brick
- Foundation: Concrete Perimeter, Partial
Condition
- Updated/Remodeled
- New construction: No
- Year built: 2000
Utilities & green energy
- Electric: 200+ Amp Service
- Water: Municipal/City
- Utilities for property: Electricity Connected, Water Connected
Community & neighborhood
Location
- Region: Whiteland
- Subdivision: Oakville
HOA & financial
HOA
- Has HOA: Yes
- HOA fee: $120 annually
- Association phone: 317-433-9803
Price history
| Date | Event | Price |
|---|---|---|
| 4/1/2025 | Sold | $330,000+1.6%$135/sqft |
Source: | ||
| 3/19/2025 | Pending sale | $324,900$132/sqft |
Source: | ||
| 3/14/2025 | Listed for sale | $324,900+134.6%$132/sqft |
Source: | ||
| 1/29/2002 | Sold | $138,500$56/sqft |
Source: | ||
Public tax history
| Year | Property taxes | Tax assessment |
|---|---|---|
| 2023 | -- | $261,900 +10.2% |
| 2022 | $1,996 | $237,700 |
Find assessor info on the county website
Neighborhood: 46184
Nearby schools
GreatSchools rating
- 8/10Whiteland Elementary SchoolGrades: K-5Distance: 1.1 mi
- 7/10Clark Pleasant Middle SchoolGrades: 6-8Distance: 3.6 mi
- 5/10Whiteland Community High SchoolGrades: 9-12Distance: 1 mi
Schools provided by the listing agent
- Middle: Clark Pleasant Middle School
- High: Whiteland Community High School
Source: MIBOR as distributed by MLS GRID. This data may not be complete. We recommend contacting the local school district to confirm school assignments for this home.

Get pre-qualified for a loan
At Zillow Home Loans, we can pre-qualify you in as little as 5 minutes with no impact to your credit score.An equal housing lender. NMLS #10287.

