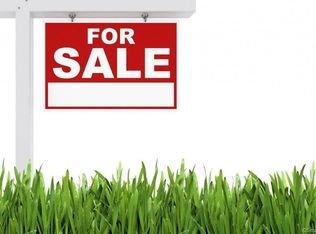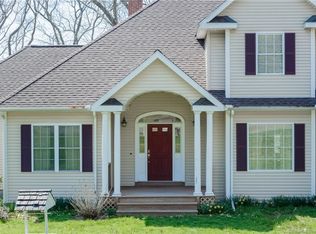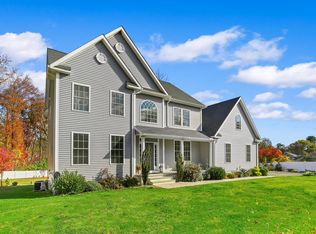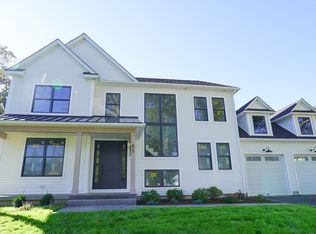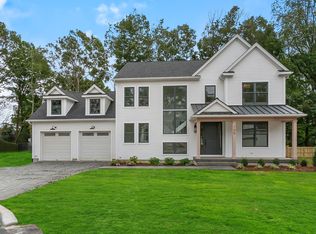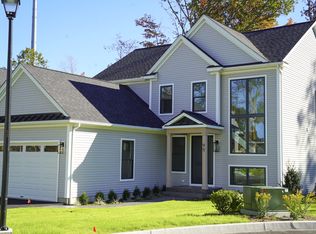Experience the Pinnacle of Luxury Living with this stunning new custom Colonial. With 3,110 square feet of meticulously designed living space, this 4-bedroom, 2.5-bathroom home offers style in every detail. Step onto the front porch, the perfect spot to enjoy your morning coffee or a good book. As you enter the grand foyer, you'll immediately be impressed by the home's thoughtful layout and high-end finishes. The formal dining room exudes elegance, while the spacious formal living room offers flexibility as a sitting area or home office. The expansive family room is equipped with a gas fireplace, seamlessly connected to the chef's kitchen - Featuring white custom cabinetry, professional-grade appliances, stunning quartz countertops, and a massive white oak-colored center island, this kitchen is designed with plenty of room for prepping your favorite meals for large dinner parties. Completing the first floor is a half bath and a mudroom. Upstairs, discover four generously sized bedrooms, including a luxurious primary suite complete with a walk-in closet and a spa-like ensuite bathroom. Enjoy a glass stall shower, double sink vanity, and an elegant soaking tub. Capping off the upstairs is a laundry room and an additional full bath with double sinks and a tub/shower. There is an unfinished bonus room above the garage and a walk-out lower level offering additional space for expansion. The home is professionally landscaped- bursting with curb appeal. Book your private tour today!
Accepting backups
Price cut: $50K (11/6)
$1,049,000
775 James Farm Road, Stratford, CT 06614
4beds
3,110sqft
Est.:
Single Family Residence
Built in 2025
0.93 Acres Lot
$-- Zestimate®
$337/sqft
$-- HOA
What's special
- 79 days |
- 233 |
- 2 |
Zillow last checked: 8 hours ago
Listing updated: December 18, 2025 at 09:56am
Listed by:
Anthony Fabrizio (203)767-3354,
Coldwell Banker Realty 203-254-7100
Source: Smart MLS,MLS#: 24138530
Facts & features
Interior
Bedrooms & bathrooms
- Bedrooms: 4
- Bathrooms: 3
- Full bathrooms: 2
- 1/2 bathrooms: 1
Rooms
- Room types: Laundry
Primary bedroom
- Features: Full Bath, Stall Shower, Walk-In Closet(s), Hardwood Floor
- Level: Upper
Bedroom
- Features: Hardwood Floor
- Level: Upper
Bedroom
- Features: Hardwood Floor
- Level: Upper
Bedroom
- Features: Hardwood Floor
- Level: Upper
Bathroom
- Features: Hardwood Floor
- Level: Main
Bathroom
- Features: Tub w/Shower
- Level: Upper
Dining room
- Features: High Ceilings, Hardwood Floor
- Level: Main
Family room
- Features: High Ceilings, Gas Log Fireplace, Hardwood Floor
- Level: Main
Kitchen
- Features: High Ceilings, Balcony/Deck, Quartz Counters, Kitchen Island, Sliders, Hardwood Floor
- Level: Main
Living room
- Features: High Ceilings, Hardwood Floor
- Level: Main
Heating
- Forced Air, Zoned, Natural Gas
Cooling
- Central Air
Appliances
- Included: Gas Range, Oven/Range, Microwave, Range Hood, Refrigerator, Dishwasher, Gas Water Heater, Tankless Water Heater
- Laundry: Upper Level, Mud Room
Features
- Entrance Foyer, Smart Thermostat
- Windows: Thermopane Windows
- Basement: Full,Unfinished,Storage Space,Interior Entry,Walk-Out Access
- Attic: Storage,Pull Down Stairs
- Number of fireplaces: 1
Interior area
- Total structure area: 3,110
- Total interior livable area: 3,110 sqft
- Finished area above ground: 3,110
Property
Parking
- Total spaces: 8
- Parking features: Attached, Paved, Off Street, Driveway, Garage Door Opener, Asphalt
- Attached garage spaces: 2
- Has uncovered spaces: Yes
Features
- Patio & porch: Deck
- Exterior features: Lighting, Stone Wall
- Fencing: Partial
Lot
- Size: 0.93 Acres
- Features: Landscaped
Details
- Parcel number: 2821377
- Zoning: RES
Construction
Type & style
- Home type: SingleFamily
- Architectural style: Colonial
- Property subtype: Single Family Residence
Materials
- Vinyl Siding
- Foundation: Concrete Perimeter
- Roof: Asphalt
Condition
- Completed/Never Occupied
- Year built: 2025
Details
- Warranty included: Yes
Utilities & green energy
- Sewer: Septic Tank
- Water: Well
Green energy
- Energy efficient items: Windows
Community & HOA
Community
- Features: Golf, Health Club, Library, Medical Facilities, Park, Public Rec Facilities, Shopping/Mall, Tennis Court(s)
- Security: Security System
- Subdivision: Oronoque
HOA
- Has HOA: No
Location
- Region: Stratford
Financial & listing details
- Price per square foot: $337/sqft
- Tax assessed value: $87,430
- Annual tax amount: $3,515
- Date on market: 11/6/2025
Estimated market value
Not available
Estimated sales range
Not available
Not available
Price history
Price history
| Date | Event | Price |
|---|---|---|
| 11/6/2025 | Price change | $1,049,000-4.5%$337/sqft |
Source: | ||
| 7/31/2025 | Listed for sale | $1,099,000$353/sqft |
Source: | ||
Public tax history
Public tax history
| Year | Property taxes | Tax assessment |
|---|---|---|
| 2025 | $3,515 | $87,430 |
| 2024 | $3,515 | $87,430 |
Find assessor info on the county website
BuyAbility℠ payment
Est. payment
$5,912/mo
Principal & interest
$4068
Property taxes
$1477
Home insurance
$367
Climate risks
Neighborhood: 06614
Nearby schools
GreatSchools rating
- 4/10Chapel SchoolGrades: K-6Distance: 0.6 mi
- 3/10Harry B. Flood Middle SchoolGrades: 7-8Distance: 0.6 mi
- 8/10Bunnell High SchoolGrades: 9-12Distance: 1.8 mi
