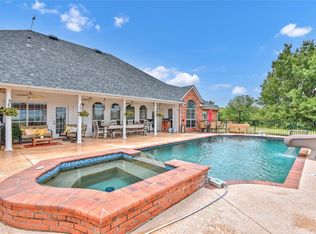This is a 2169 square foot, single family home. This home is located at 775 Mary Fitch Rd, Sherman, TX 75090.
This property is off market, which means it's not currently listed for sale or rent on Zillow. This may be different from what's available on other websites or public sources.
