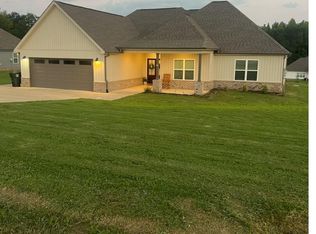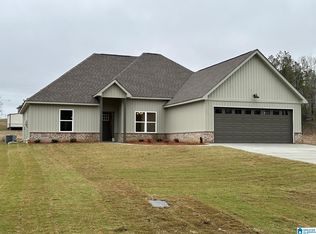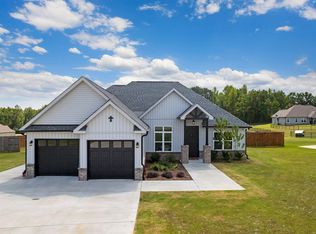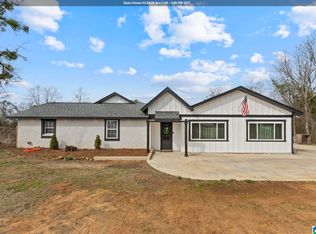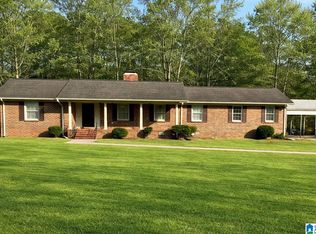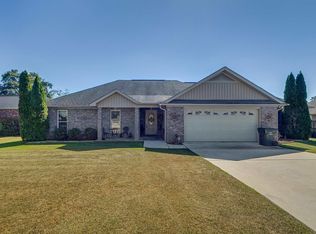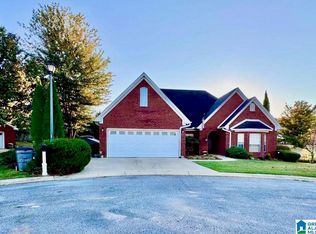Charming farm-style home conveniently located in the heart of Clanton, just minutes from I-65. This 4-bedroom, 2-bath residence offers comfortable living with a fenced backyard, perfect for pets and privacy. Enjoy a relaxing outdoor space ideal for entertaining, watching ball games, or unwinding after a long day. A great combination of country charm and in-town convenience.
For sale
$352,000
775 New Harmony Rd, Clanton, AL 35045
4beds
1,921sqft
Est.:
Single Family Residence
Built in 2021
0.64 Acres Lot
$-- Zestimate®
$183/sqft
$-- HOA
What's special
Fenced backyard
- 46 days |
- 373 |
- 20 |
Zillow last checked: 8 hours ago
Listing updated: 23 hours ago
Listed by:
Chandra Green 334-343-8633,
RealtySouth - Chilton II
Source: GALMLS,MLS#: 21440633
Tour with a local agent
Facts & features
Interior
Bedrooms & bathrooms
- Bedrooms: 4
- Bathrooms: 2
- Full bathrooms: 2
Rooms
- Room types: Bedroom, Kitchen, Living/Dining (ROOM), Master Bathroom, Master Bedroom
Primary bedroom
- Level: First
Bedroom 1
- Level: First
Bedroom 2
- Level: First
Primary bathroom
- Level: First
Kitchen
- Features: Stone Counters
- Level: First
Basement
- Area: 0
Heating
- Central
Cooling
- Central Air
Appliances
- Included: Dishwasher, Microwave, Electric Oven, Refrigerator, Electric Water Heater
- Laundry: Electric Dryer Hookup, Washer Hookup, Main Level, Laundry Room, Yes
Features
- Recessed Lighting, Cathedral/Vaulted, Double Shower, Linen Closet, Separate Shower, Tub/Shower Combo, Walk-In Closet(s)
- Flooring: Carpet, Laminate, Tile
- Attic: Pull Down Stairs,Yes
- Has fireplace: No
Interior area
- Total interior livable area: 1,921 sqft
- Finished area above ground: 1,921
- Finished area below ground: 0
Video & virtual tour
Property
Parking
- Total spaces: 2
- Parking features: Boat, RV Access/Parking, Unassigned, Garage Faces Front
- Garage spaces: 2
Features
- Levels: One
- Stories: 1
- Exterior features: Lighting
- Pool features: None
- Fencing: Fenced
- Has view: Yes
- View description: None
- Waterfront features: No
Lot
- Size: 0.64 Acres
Details
- Additional structures: Storage
- Parcel number: 1105220001005.006
- Special conditions: N/A
Construction
Type & style
- Home type: SingleFamily
- Property subtype: Single Family Residence
Materials
- Brick, Vinyl Siding
- Foundation: Slab
Condition
- Year built: 2021
Utilities & green energy
- Sewer: Septic Tank
- Water: Public
Community & HOA
Community
- Subdivision: None
Location
- Region: Clanton
Financial & listing details
- Price per square foot: $183/sqft
- Tax assessed value: $279,800
- Annual tax amount: $1,117
- Price range: $352K - $352K
- Date on market: 1/12/2026
Estimated market value
Not available
Estimated sales range
Not available
Not available
Price history
Price history
| Date | Event | Price |
|---|---|---|
| 1/12/2026 | Listed for sale | $352,000+16%$183/sqft |
Source: | ||
| 3/15/2024 | Sold | $303,500+1.5%$158/sqft |
Source: | ||
| 3/14/2024 | Pending sale | $299,000$156/sqft |
Source: | ||
| 11/13/2023 | Listed for sale | $299,000+13.3%$156/sqft |
Source: | ||
| 6/25/2021 | Sold | $264,000$137/sqft |
Source: | ||
| 4/26/2021 | Contingent | $264,000$137/sqft |
Source: | ||
| 4/23/2021 | Listed for sale | $264,000$137/sqft |
Source: | ||
Public tax history
Public tax history
| Year | Property taxes | Tax assessment |
|---|---|---|
| 2024 | $1,117 +2.7% | $27,980 +2.6% |
| 2023 | $1,088 +29.6% | $27,280 +27.8% |
| 2022 | $839 | $21,350 +7.8% |
| 2021 | -- | $19,810 |
Find assessor info on the county website
BuyAbility℠ payment
Est. payment
$1,764/mo
Principal & interest
$1664
Property taxes
$100
Climate risks
Neighborhood: 35045
Nearby schools
GreatSchools rating
- 4/10Clanton Intermediate SchoolGrades: 4-6Distance: 4.3 mi
- 4/10Thorsby High SchoolGrades: PK-12Distance: 4.4 mi
- 8/10Clanton Elementary SchoolGrades: PK-3Distance: 4.4 mi
Schools provided by the listing agent
- Elementary: Clanton
- Middle: Clanton
- High: Chilton County
Source: GALMLS. This data may not be complete. We recommend contacting the local school district to confirm school assignments for this home.
