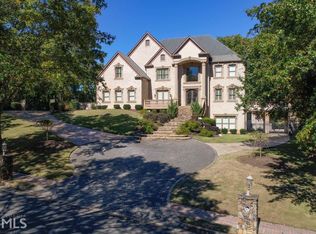This luxurious remodeled masterpiece rivals highly sought after new construction in the area. Upgrades include state of the art HVACs, oil rubbed bronze gutter system, new electrical panels & hardwood floors. Specialty features include master on main with a 2nd master upstairs, a chef's kitchen & upgraded bathrooms throughout. Perfect for entertaining, this home comes with a gorgeous pool house large enough to host private events.
This property is off market, which means it's not currently listed for sale or rent on Zillow. This may be different from what's available on other websites or public sources.
