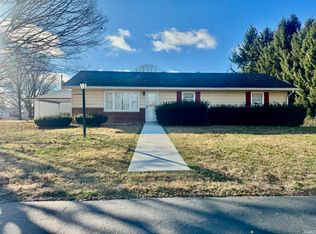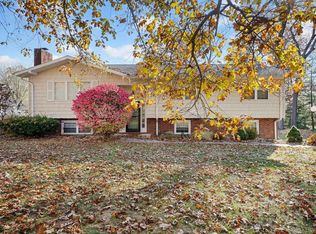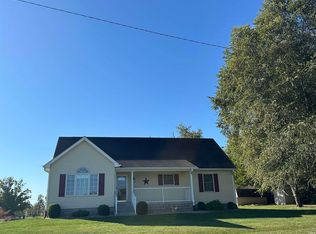Beautifully and completely remodeled 3-bedroom, 2-bath home features a bright, modern interior with updated flooring, paint, and fully renovated kitchen and baths. Built with durable concrete and stucco, it offers exceptional structural integrity and virtually no road noise. A convenient 2-car attached garage and basement completes this move-in-ready property. Listing agent is in relation to seller.
Active
$279,000
775 S Maple St, Orleans, IN 47452
3beds
1,698sqft
Est.:
Single Family Residence
Built in 1949
0.36 Acres Lot
$268,900 Zestimate®
$--/sqft
$-- HOA
What's special
Bright modern interiorUpdated flooring
- 35 days |
- 427 |
- 11 |
Zillow last checked: 8 hours ago
Listing updated: December 16, 2025 at 09:08am
Listed by:
Cara Williams Office:812-849-3456,
Suddarth & Company
Source: IRMLS,MLS#: 202548861
Tour with a local agent
Facts & features
Interior
Bedrooms & bathrooms
- Bedrooms: 3
- Bathrooms: 2
- Full bathrooms: 2
- Main level bedrooms: 3
Bedroom 1
- Level: Main
Bedroom 2
- Level: Main
Dining room
- Level: Main
- Area: 110
- Dimensions: 10 x 11
Kitchen
- Level: Main
- Area: 110
- Dimensions: 11 x 10
Living room
- Level: Main
- Area: 253
- Dimensions: 23 x 11
Heating
- Natural Gas
Cooling
- Central Air, Ceiling Fan(s)
Appliances
- Included: Disposal, Range/Oven Hook Up Gas, Dishwasher, Microwave, Refrigerator, Gas Cooktop, Gas Oven, Gas Water Heater
- Laundry: Main Level, Washer Hookup
Features
- Breakfast Bar, Stand Up Shower, Tub/Shower Combination, Main Level Bedroom Suite
- Flooring: Vinyl
- Doors: Storm Door(s)
- Basement: Partial,Unfinished,Concrete
- Attic: Storage
- Has fireplace: No
Interior area
- Total structure area: 2,858
- Total interior livable area: 1,698 sqft
- Finished area above ground: 1,698
- Finished area below ground: 0
Video & virtual tour
Property
Parking
- Total spaces: 2
- Parking features: Attached, Asphalt
- Attached garage spaces: 2
- Has uncovered spaces: Yes
Features
- Levels: One
- Stories: 1
- Patio & porch: Covered
- Fencing: None
Lot
- Size: 0.36 Acres
- Dimensions: 120x130
- Features: Corner Lot, City/Town/Suburb, Landscaped
Details
- Additional parcels included: 5902-31-201-022.001-010
- Parcel number: 590231201021.000010
- Zoning: R-1
Construction
Type & style
- Home type: SingleFamily
- Property subtype: Single Family Residence
Materials
- Stucco
- Roof: Shingle
Condition
- New construction: No
- Year built: 1949
Utilities & green energy
- Electric: Duke Energy Indiana
- Gas: Indiana Natural Gas
- Sewer: City
- Water: City, Town of Orleans
Community & HOA
Community
- Features: Sidewalks
- Subdivision: Cedric Hall
Location
- Region: Orleans
Financial & listing details
- Tax assessed value: $105,700
- Annual tax amount: $869
- Date on market: 12/13/2025
- Listing terms: Cash,Conventional,FHA,USDA Loan,VA Loan
Estimated market value
$268,900
$255,000 - $282,000
$1,269/mo
Price history
Price history
| Date | Event | Price |
|---|---|---|
| 12/13/2025 | Listed for sale | $279,000+287.5% |
Source: | ||
| 10/9/2024 | Sold | $72,000-15.2% |
Source: | ||
| 9/29/2024 | Pending sale | $84,900 |
Source: | ||
| 9/6/2024 | Price change | $84,900-5.1% |
Source: | ||
| 7/13/2024 | Price change | $89,500-5.8% |
Source: | ||
Public tax history
Public tax history
| Year | Property taxes | Tax assessment |
|---|---|---|
| 2024 | $699 -2.9% | $105,700 +7.5% |
| 2023 | $720 +16% | $98,300 +7% |
| 2022 | $621 +12.8% | $91,900 +12.3% |
Find assessor info on the county website
BuyAbility℠ payment
Est. payment
$1,564/mo
Principal & interest
$1331
Property taxes
$135
Home insurance
$98
Climate risks
Neighborhood: 47452
Nearby schools
GreatSchools rating
- 6/10Orleans Elementary SchoolGrades: PK-6Distance: 0.5 mi
- 4/10Orleans Jr-Sr High SchoolGrades: 7-12Distance: 0.9 mi
Schools provided by the listing agent
- Elementary: Orleans
- Middle: Orleans
- High: Orleans
- District: Orleans Community Schools
Source: IRMLS. This data may not be complete. We recommend contacting the local school district to confirm school assignments for this home.
- Loading
- Loading



