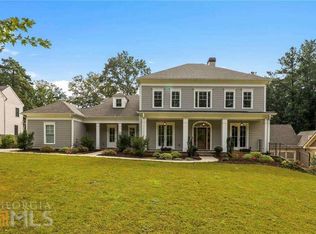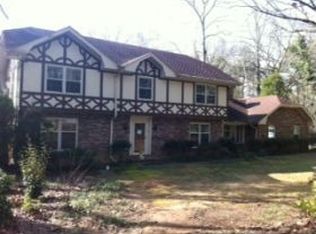Closed
$1,265,000
775 Sudbury Rd, Sandy Springs, GA 30328
4beds
4,244sqft
Single Family Residence
Built in 2016
0.41 Acres Lot
$1,324,500 Zestimate®
$298/sqft
$6,134 Estimated rent
Home value
$1,324,500
$1.25M - $1.39M
$6,134/mo
Zestimate® history
Loading...
Owner options
Explore your selling options
What's special
Stunning newer construction on a corner lot designed by William Harrison Design in sought-after Spalding Woods in Sandy Springs! The open main level features a fireside family room, formal dining room with butler's pantry perfect for entertaining or everyday dinners, a bedroom that is currently used as a home office, full bath & mudroom. The chef's kitchen boasts high-end KitchenAid stainless steel appliances, leathered granite countertops, a large island with storage, and a ceramic apron sink. The 5-burner gas cooktop with a pot filler is sure to make cooking a breeze. The upper level boasts a beautiful primary bedroom with an updated ensuite bath with soaking tub, double-vanities and large shower. Upper level has additional bedrooms all ensuite, laundry room with sink and huge bonus room that is currently a workout space, office & family room - make that space yours! Enjoy the outdoors on the back covered porch with a wood-burning fireplace, or in the fenced back yard or covered terrace patio. The large unfinished basement is stubbed for a bath and provides ample space for storage or customization. Side-facing 3-car garage on kitchen level with storage. Ideal location in Sandy Springs, this home is the perfect blend of style and comfort! Optional HOA and coveted Spalding Woods Swim/Tennis close by. House is located on corner of Spalding Drive and Sudbury Road.
Zillow last checked: 8 hours ago
Listing updated: March 14, 2024 at 11:05am
Listed by:
Jennifer Barnes 404-419-3535,
Keller Williams Realty,
Dawn Young 404-610-0311,
Keller Williams Realty
Bought with:
David Pruett, 394756
Compass
Source: GAMLS,MLS#: 10149345
Facts & features
Interior
Bedrooms & bathrooms
- Bedrooms: 4
- Bathrooms: 4
- Full bathrooms: 4
- Main level bathrooms: 1
- Main level bedrooms: 1
Dining room
- Features: Seats 12+
Kitchen
- Features: Breakfast Area, Breakfast Room, Kitchen Island, Walk-in Pantry
Heating
- Natural Gas, Forced Air, Zoned
Cooling
- Ceiling Fan(s), Central Air, Zoned
Appliances
- Included: Gas Water Heater, Cooktop, Dishwasher, Double Oven, Disposal, Microwave, Oven, Refrigerator
- Laundry: Upper Level
Features
- Double Vanity, Rear Stairs, Walk-In Closet(s)
- Flooring: Hardwood, Tile
- Windows: Double Pane Windows
- Basement: Bath/Stubbed,Daylight,Interior Entry,Exterior Entry
- Number of fireplaces: 2
- Fireplace features: Family Room, Outside, Gas Starter
- Common walls with other units/homes: No Common Walls
Interior area
- Total structure area: 4,244
- Total interior livable area: 4,244 sqft
- Finished area above ground: 4,244
- Finished area below ground: 0
Property
Parking
- Parking features: Attached, Garage, Kitchen Level, Side/Rear Entrance
- Has attached garage: Yes
Features
- Levels: Two
- Stories: 2
- Patio & porch: Porch
- Exterior features: Sprinkler System
- Fencing: Fenced,Back Yard,Wood
- Waterfront features: No Dock Or Boathouse
- Body of water: None
Lot
- Size: 0.41 Acres
- Features: Corner Lot, Level
Details
- Parcel number: 17 003200010567
Construction
Type & style
- Home type: SingleFamily
- Architectural style: Traditional
- Property subtype: Single Family Residence
Materials
- Other
- Roof: Composition
Condition
- Resale
- New construction: No
- Year built: 2016
Utilities & green energy
- Sewer: Public Sewer
- Water: Public
- Utilities for property: Cable Available, Electricity Available, High Speed Internet, Natural Gas Available, Phone Available, Sewer Available, Water Available
Green energy
- Energy efficient items: Thermostat
Community & neighborhood
Security
- Security features: Smoke Detector(s)
Community
- Community features: Pool, Sidewalks, Street Lights, Tennis Court(s), Near Public Transport, Walk To Schools, Near Shopping
Location
- Region: Sandy Springs
- Subdivision: Spalding Woods
HOA & financial
HOA
- Has HOA: Yes
- HOA fee: $75 annually
- Services included: None
Other
Other facts
- Listing agreement: Exclusive Right To Sell
Price history
| Date | Event | Price |
|---|---|---|
| 5/30/2023 | Sold | $1,265,000-0.8%$298/sqft |
Source: | ||
| 4/18/2023 | Pending sale | $1,275,000$300/sqft |
Source: | ||
| 4/14/2023 | Listed for sale | $1,275,000+42.5%$300/sqft |
Source: | ||
| 6/28/2017 | Sold | $895,000$211/sqft |
Source: | ||
Public tax history
| Year | Property taxes | Tax assessment |
|---|---|---|
| 2024 | $10,883 +5.1% | $364,800 |
| 2023 | $10,355 +21.2% | $364,800 +27% |
| 2022 | $8,547 +19.7% | $287,320 +21.6% |
Find assessor info on the county website
Neighborhood: North Springs
Nearby schools
GreatSchools rating
- 6/10Woodland Elementary Charter SchoolGrades: PK-5Distance: 0.8 mi
- 5/10Sandy Springs Charter Middle SchoolGrades: 6-8Distance: 3.3 mi
- 6/10North Springs Charter High SchoolGrades: 9-12Distance: 0.4 mi
Schools provided by the listing agent
- Elementary: Woodland
- Middle: Sandy Springs
- High: North Springs
Source: GAMLS. This data may not be complete. We recommend contacting the local school district to confirm school assignments for this home.
Get a cash offer in 3 minutes
Find out how much your home could sell for in as little as 3 minutes with a no-obligation cash offer.
Estimated market value$1,324,500
Get a cash offer in 3 minutes
Find out how much your home could sell for in as little as 3 minutes with a no-obligation cash offer.
Estimated market value
$1,324,500

