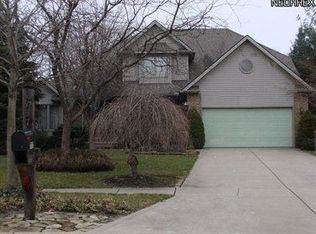Don't wait to come see this one-of-a-kind Colonial. Originally built in 1968, this home has expanded its charm to meet all your living needs! 3 abundant bedrooms can be found on the 2nd level of the home. One being the master bedroom with a private bathroom and additional closet space. A full bathroom off the main hallway on the second floor with double sink vanity accompanies your 2nd and 3rd bedrooms. On your main level you will find a half bathroom off of the front foyer for guests' convenience. A formal dining room and living room with a gas fireplace preserve the original charm of the home. Your eat-in kitchen, stocked with stainless steel appliances and two pantry spaces opens to the over-sized family room that was converted from the once garage. Added on to the home is the two and a half car garage and mudroom with ample closet space and a utility sink. The basement allows for additional recreational space and laundry. Another great addition to the home can be found off the dining room as a wonderful in-law, guest-suite or first floor master with it's own bath and a closet that goes on for days. Relax out back in your large wooded lot with a garden space that includes grape vines, or sit on the enclosed patio to enjoy the view! Additional features include an extra large shed with electricity and zoned heating for the home! Don't wait, this home won't last long! **Limited One Year APHW included**
This property is off market, which means it's not currently listed for sale or rent on Zillow. This may be different from what's available on other websites or public sources.

